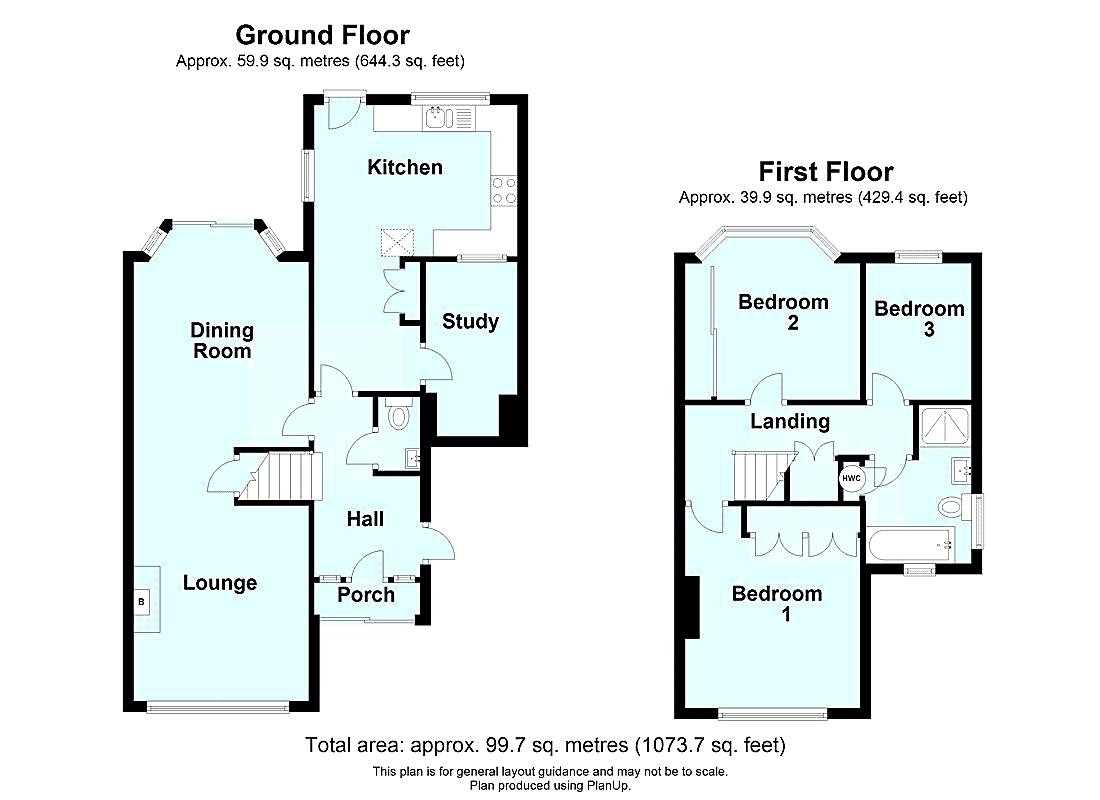Bournewood Road
Sold STC £500,000
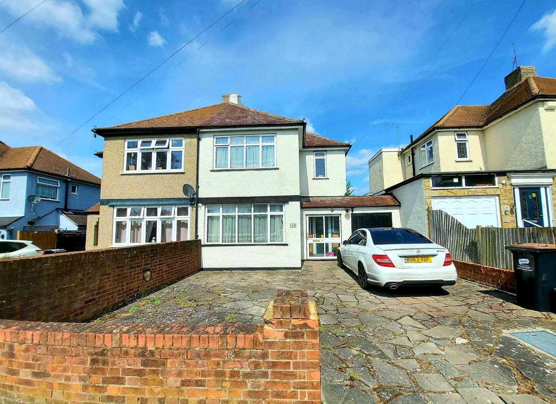
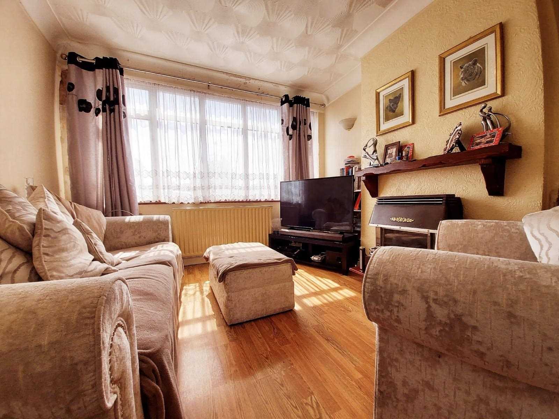
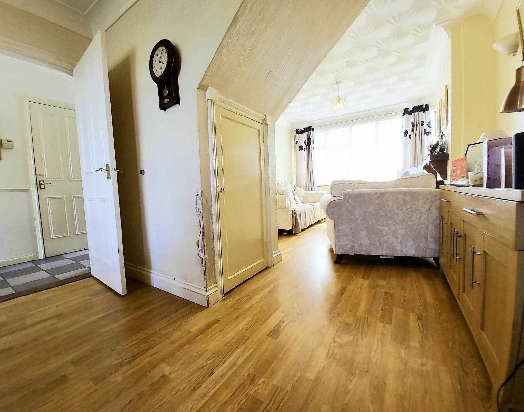
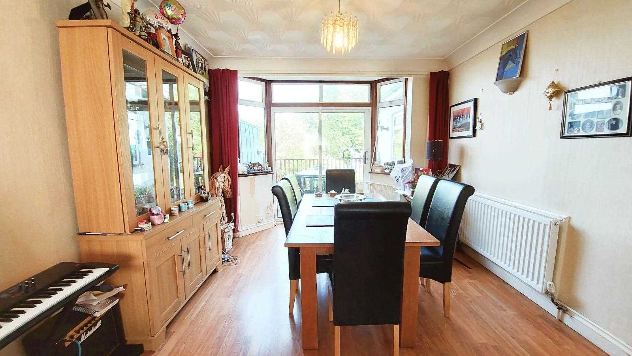
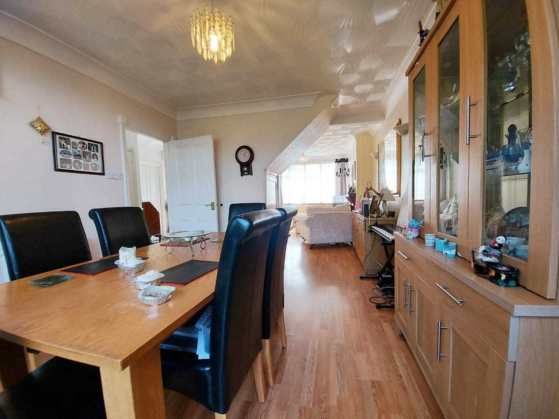
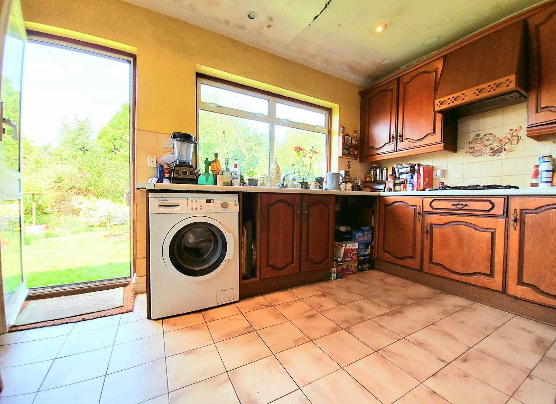
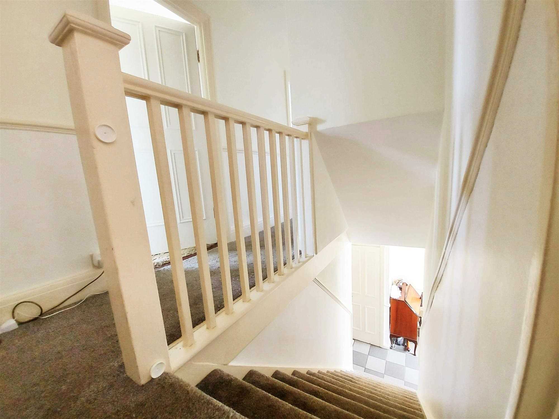
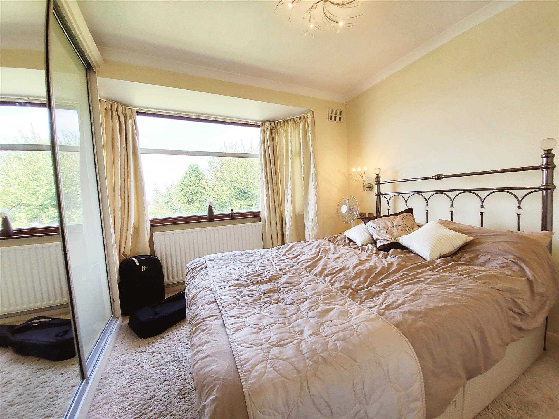
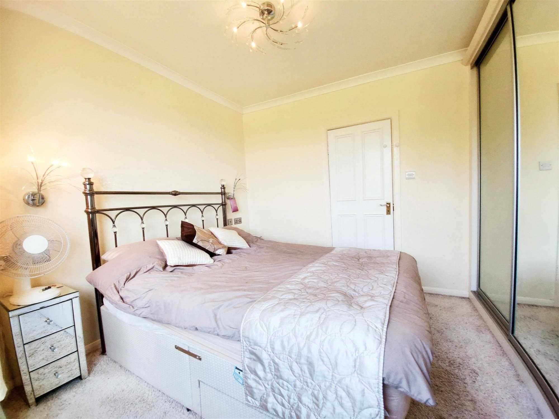
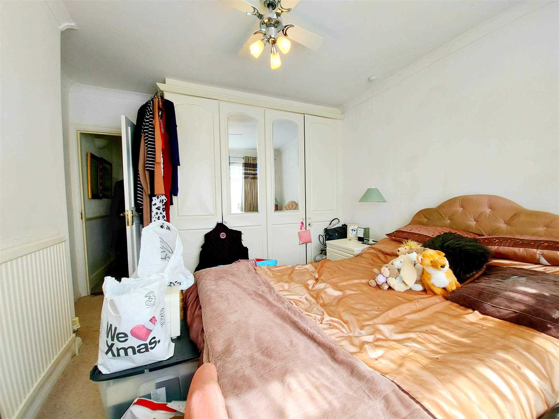
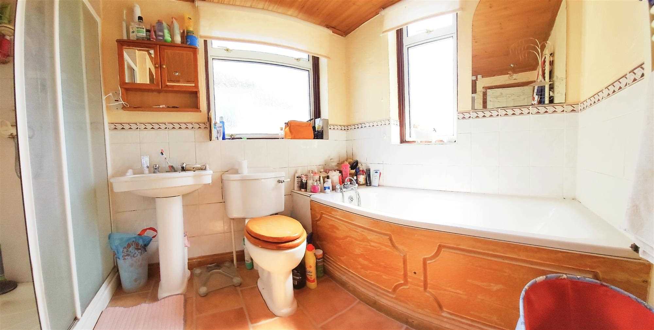
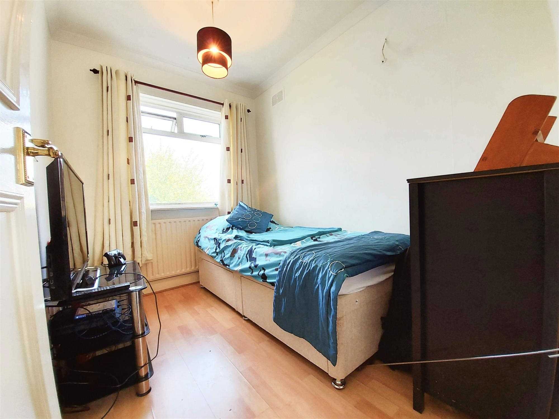
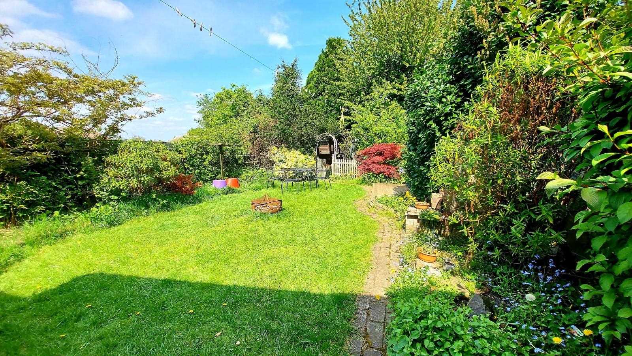
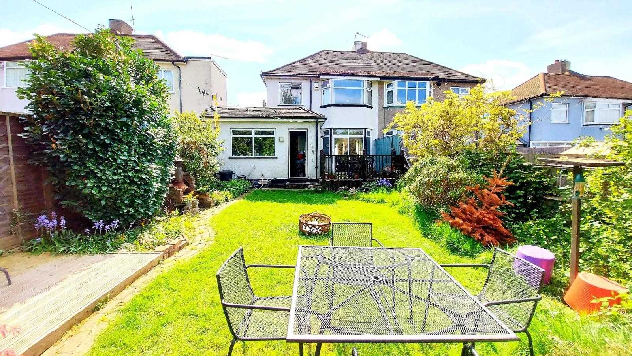
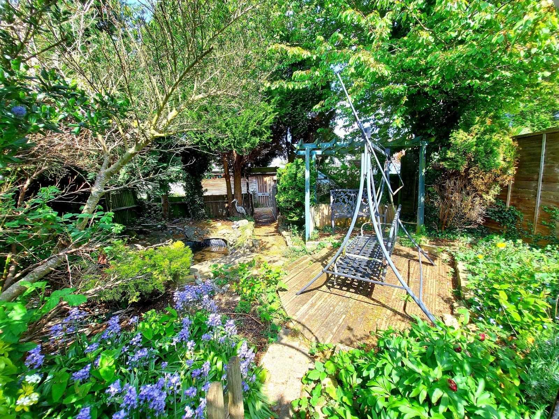
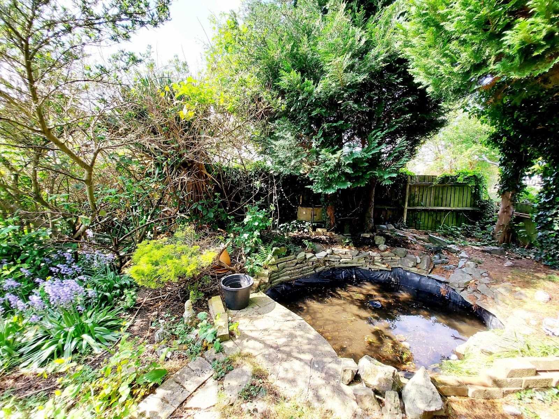
3 Bedrooms 1 Bathroom 2 Reception
Semi - Freehold
16 Photos
Orpington
Key Features
- Semi-detached
- Three Bedrooms
- In Need Of Modernisation
- Scope For Side and Rear Extension (STPP)
- Through-lounge
- Side Garage
- Driveway For Three Cars
- Lovely Garden
- Close To Local Amenities
- Chain Free
Summary
A charming three bedroom semi detached house in need of modernisation; located on a quiet road in Orpington.
This bright and airy family home consists of three well-proportioned bedrooms, a through-lounge, a seperate fitted kitchen and a four-piece suite family bathroom.
Further benefits include a rustic rear garden measured at approx 100 ft, a downstairs study, a driveway for 3/4 cars, a garden pond, an outbuilding, plenty of storage space, gas central heating, double glazed windows and a downstairs W/C.
Measured at an impressive 1,100 sq.ft, this delightful property offers excellent living space and offers potential to increase floor area with scope for a rear extension, side extension and loft conversion (subject to planning permission).
Bournewood road is located close to an abundance of local amenities including Nugent shopping complex with restaurants, cafes and retail shops including Nike, Nandos, Pret a Manger, Costa, and many more.
Located 1 mile from St Mary Cray station and 1.2 miles away from Orpington station; offering easy access in to Central London within 45 minutes.
Rooms and Measurements:
Entrance Porch:
Double glazed sliding door to front.
Entrance Hall:
Double glazed opaque door, stairs to first floor, radiator and tiled flooring. Door to garage.
Ground Floor Cloakroom:
Fitted with a wash hand basin set in vanity unit.
Lounge: (12' 2" x 10' 7" (3.7m x 3.23m))
Double glazed window to front, radiator and wood laminate flooring.
Dining Room: (13' 4" x 10' 8" (4.06m x 3.25m))
Double glazed sliding patio door opening onto a patio area. Double glazed window to rear. Radiator and wood laminate flooring.
Inner Hall:
With storage cupboard, radiator and tiled flooring. Access to :-
Kitchen: (13' 1" x 10' 2" (4m x 3.1m))
Fitted with a range of matching wall and base units with work surfaces. Integrated oven, gas hot and extractor fan. Space for fridge freezer. Radiator. Double glazed window to side and rear. Double glazed door leading to rear garden.
Study Area/Bedroom 4: (7' 7" x 5' 4" (2.3m x 1.63m))
(Ground Floor). With a large recess area. Wood laminate flooring.
Landing:
With access to loft and fitted carpet.
Bedroom 1: (11' 8" x 10' 8" (3.56m x 3.25m))
Double glazed window to front, radiator and fitted carpet Custom built fitted furniture including wardrobe, dressing table and bedside cabinets.
Bedroom 2: (10' 5" x 10' 0" (3.18m x 3.05m))
Double glazed window to front, radiator and fitted carpet.
Bedroom 3: (8' 6" x 7' 7" (2.6m x 2.3m))
Double glazed window to rear, radiator and wood laminate flooring.
Family Bathroom:
Fitted with a four pieces suite comprising walk in shower cubicle, panelled bath, pedestal wash hand basin and wc. Double glazed opaque window to side and rear. Heated towel rail.
Viewings for this property are highly recommended!
Reference: JSL1000045
Disclaimer
Contact Lion Wolf For More Information
