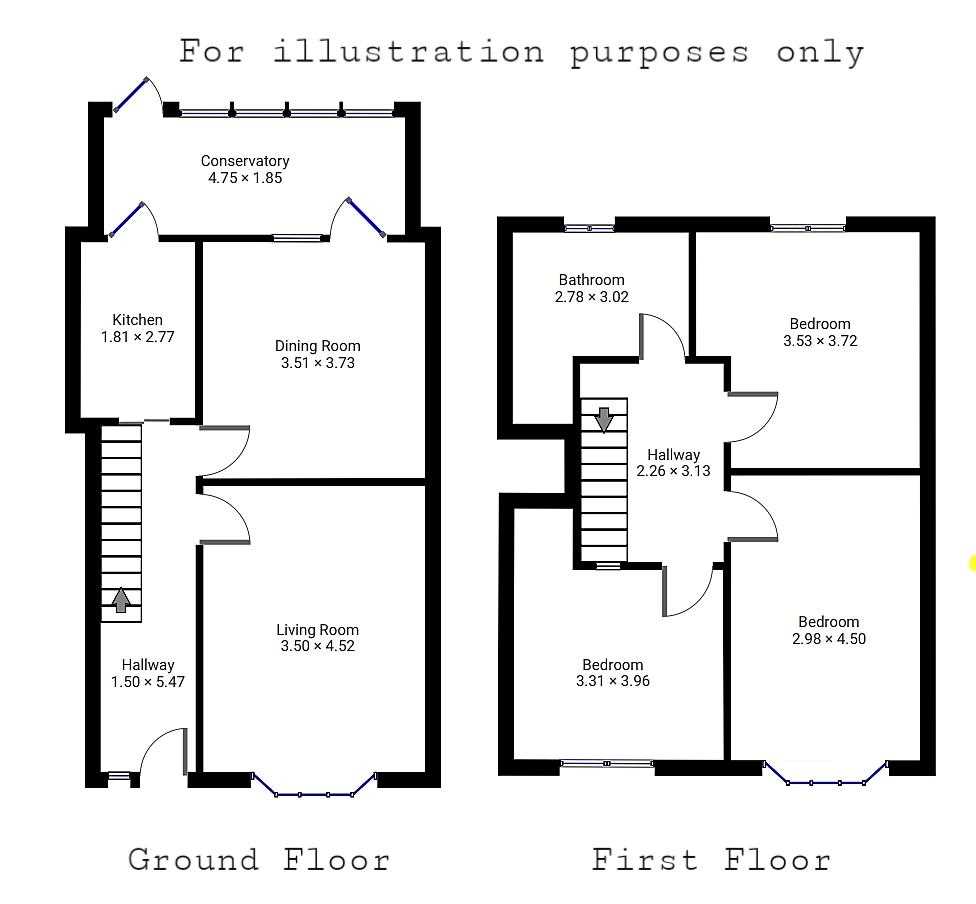Watford Road
For Sale £1,750,000
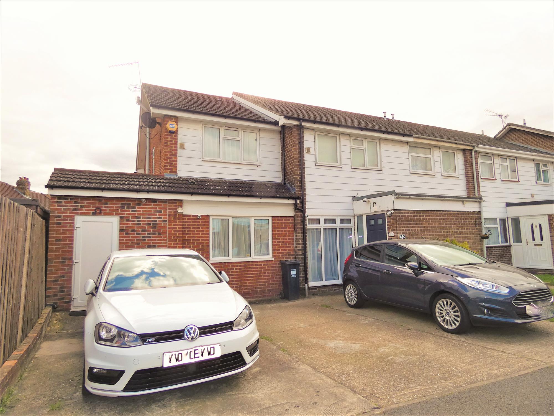
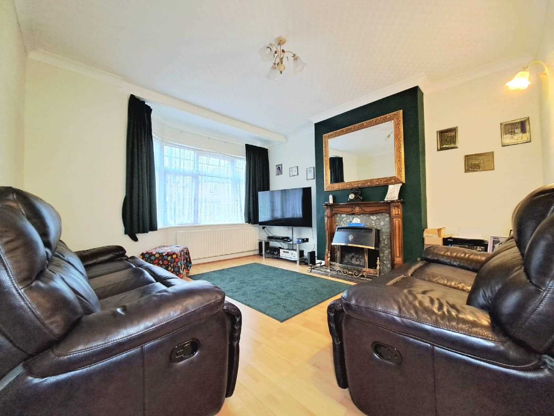
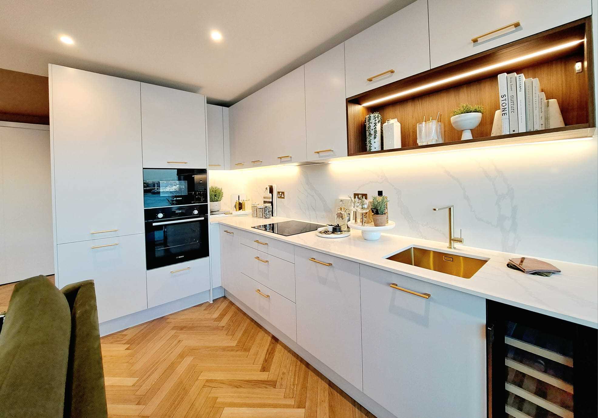
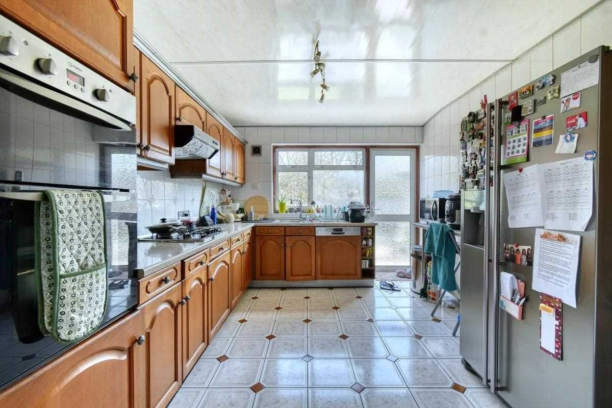
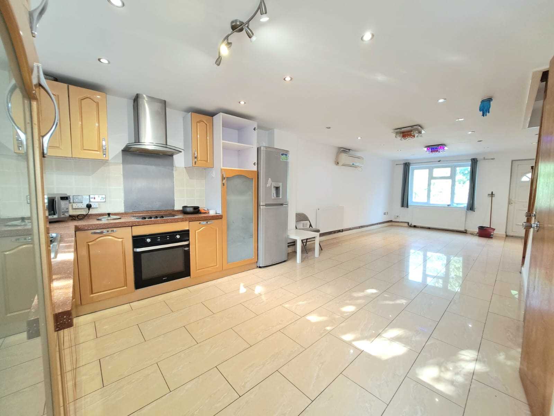
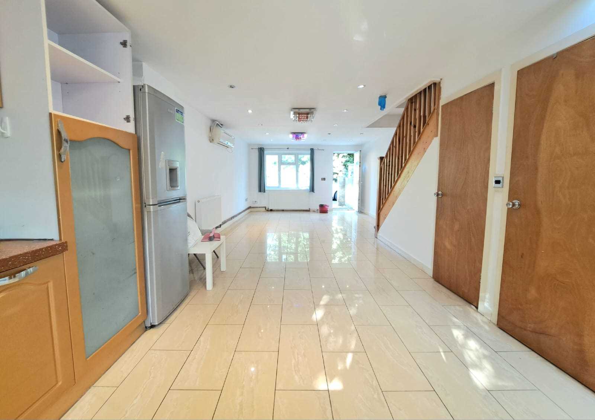
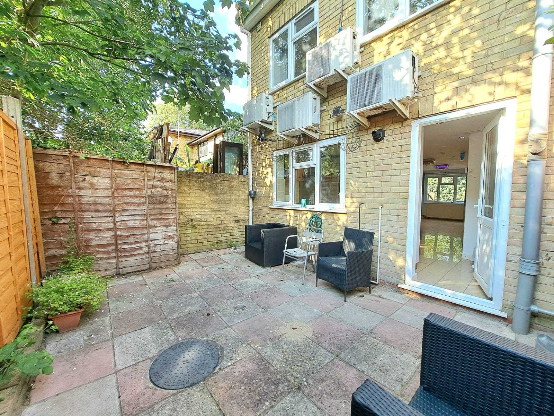
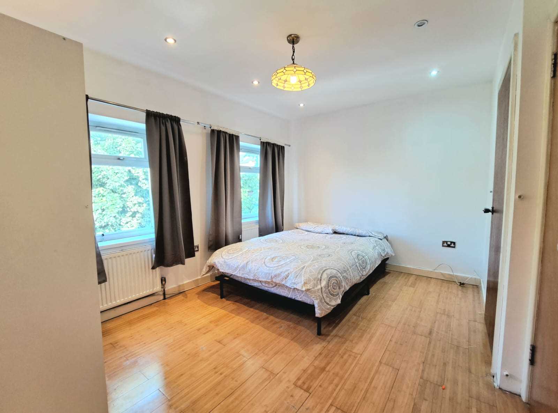
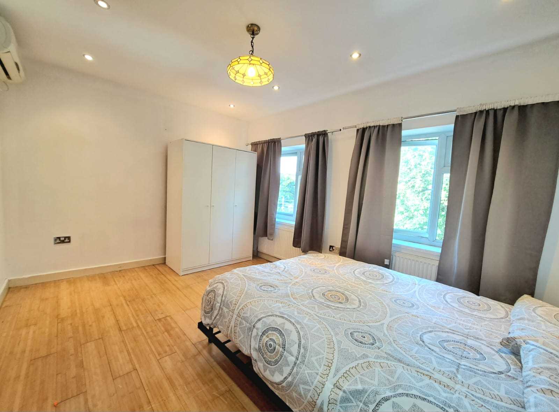
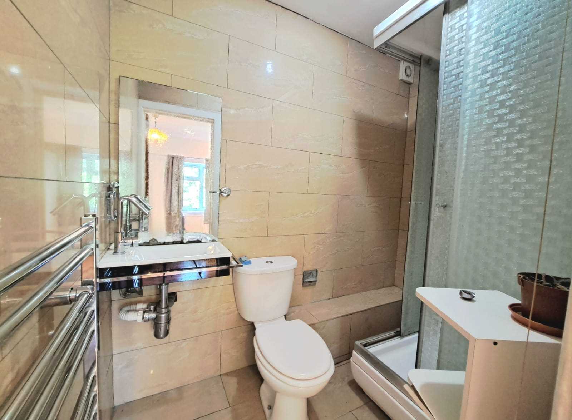
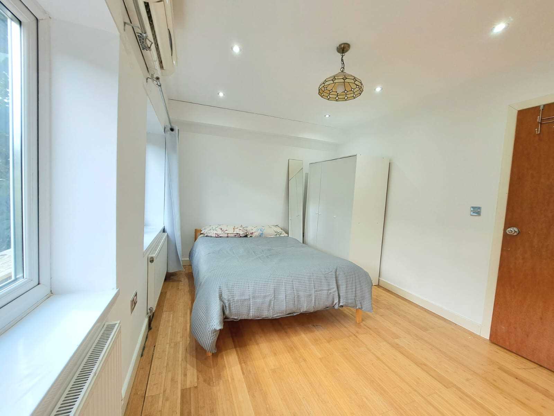
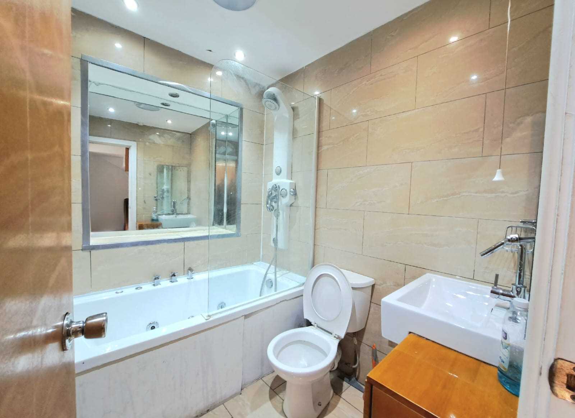
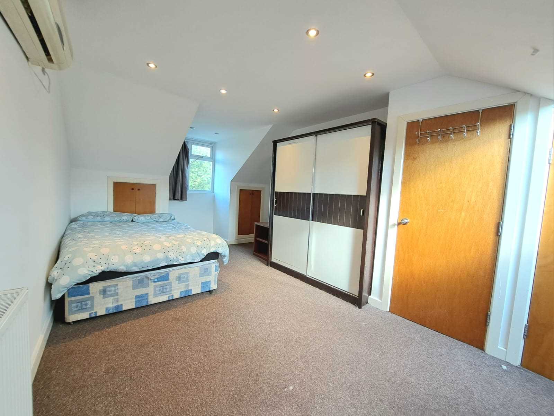
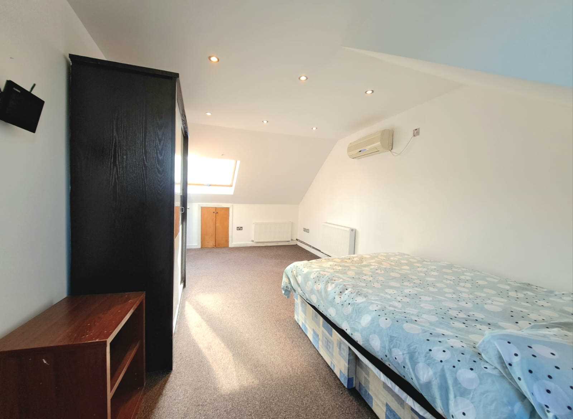
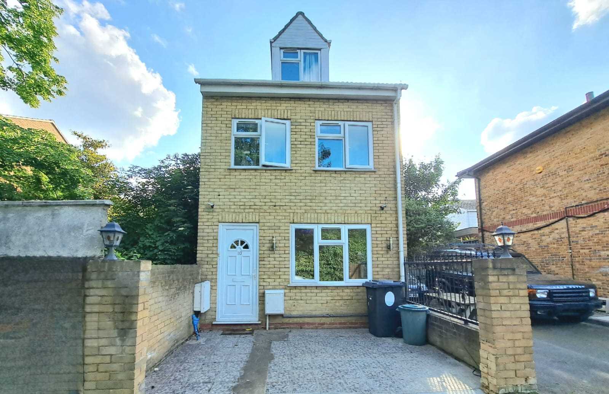
3 Bedrooms 2 Bathrooms 1 Reception
Detached - Freehold
15 Photos
Stoke Newington
Key Features
- Detached House
- Three Double Bedrooms
- Open plan Kitchen/Reception
- Bright And Airy Throughout
- Excellent Living Space
- Off-street parking
- Well-Maintained Throughout
- Offered With No Onward Chain
- Excellent Local Amenities And Transport Links
Summary
A well-presented three-bedroom detached house, positioned within a quiet cul-de-sac, located a stones throw away from Rectory Road Overground Station in Stoke Newington.
This lovely family home boasts excellent living space and plenty of natural light throughout. Measured at an impressive 1,240 sq ft, this property would make an excellent purchase for a growing family or for an investor.
Consisting of open-plan living with an integrated kitchen, three well-proportioned bedrooms, two bathrooms (including en-suite), downstairs W/C, an easy to maintain rear paved garden and plenty of storage space.
Nile Close is located less than a minute's walk to Rectory Road Overground Station offering excellent links in to Central London. Situated ideally within a short distance of several local eateries, shops, cafe's, bars, pubs and green spaces; with Stoke Newington High Street and Church Street within close proximity.
Viewings Strictly By Appointment Only!
Call or Email Lion Wolf for more information or to arrange a viewing.
Reference: JSL2000129
Disclaimer
Contact Lion Wolf For More Information
