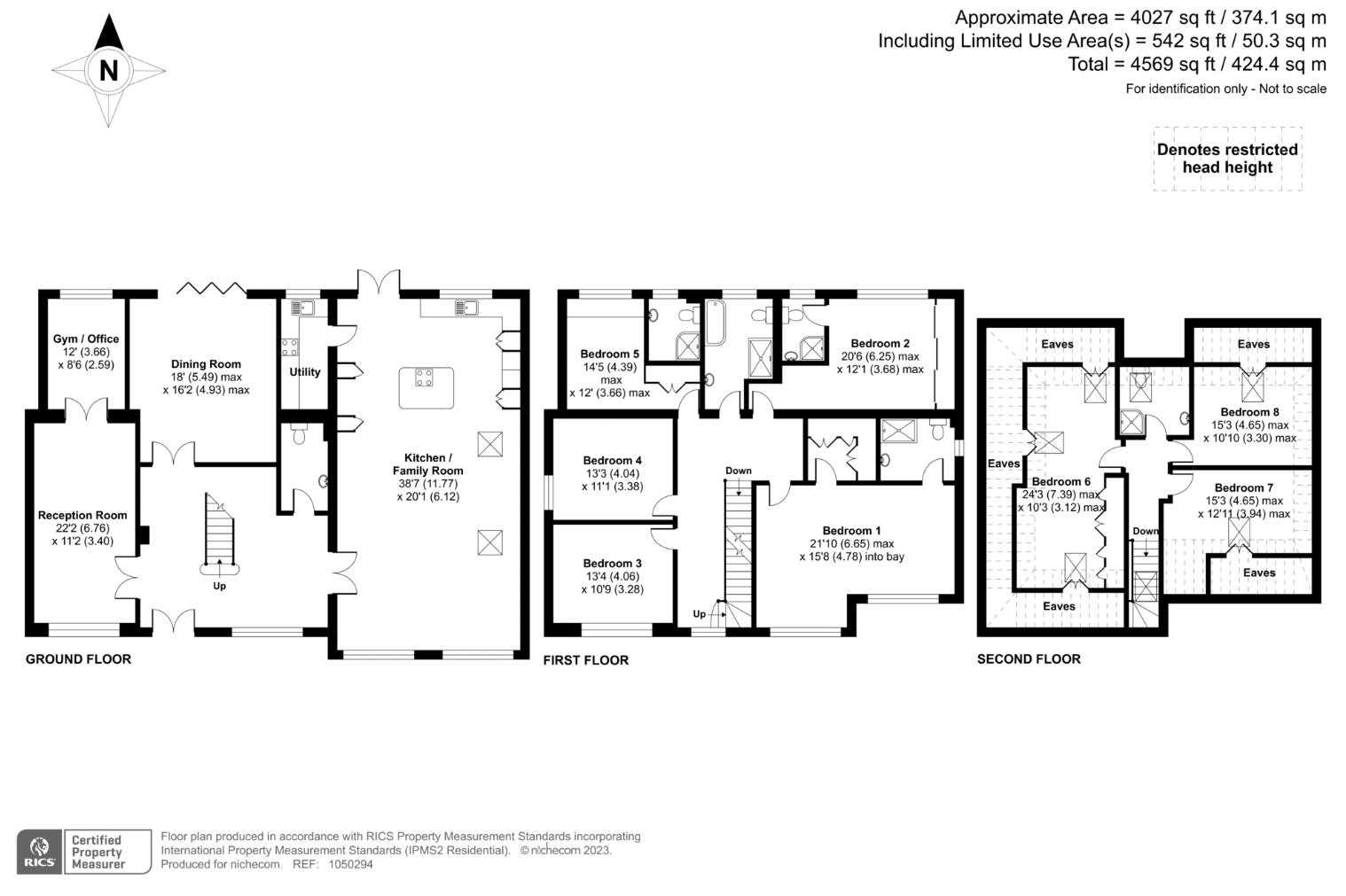Daws Lea
For Sale £1,500,000
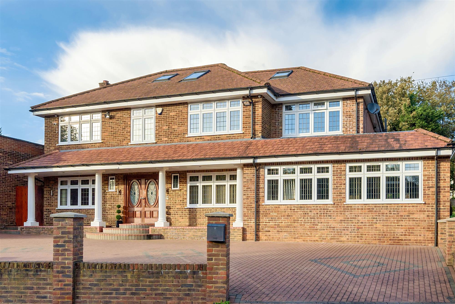
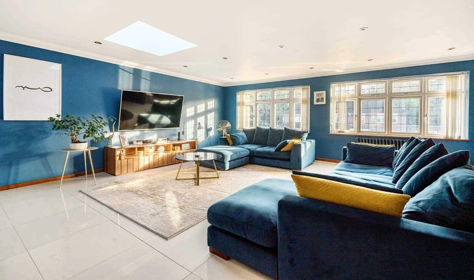
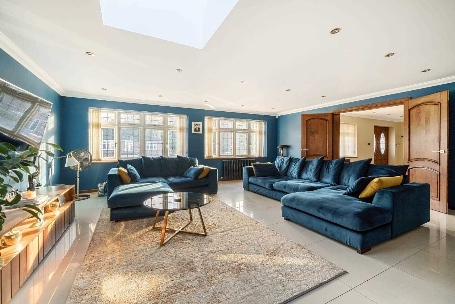
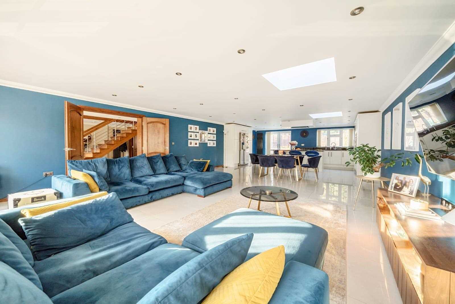
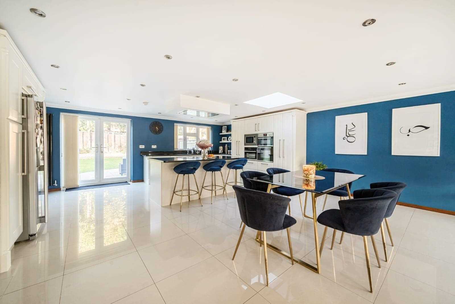
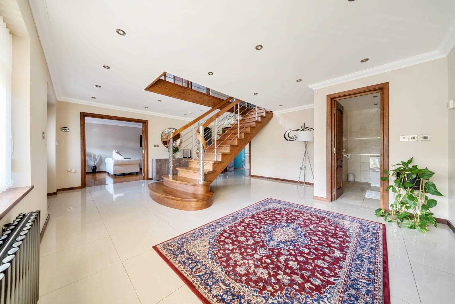
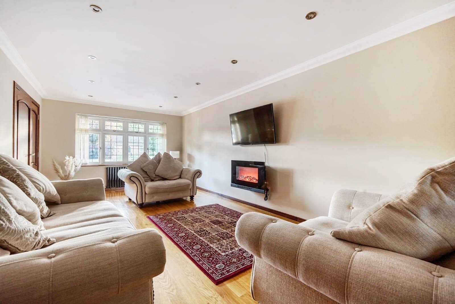
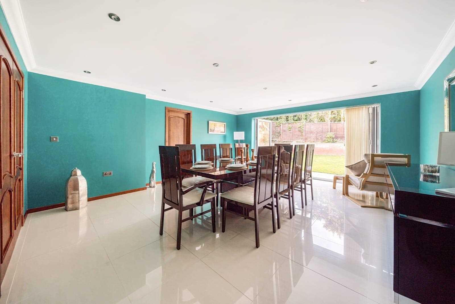
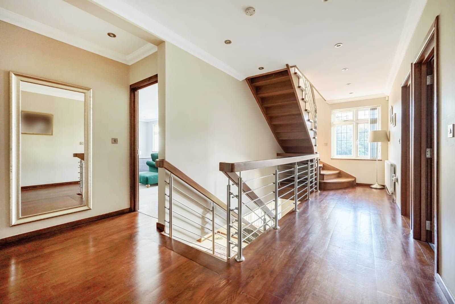
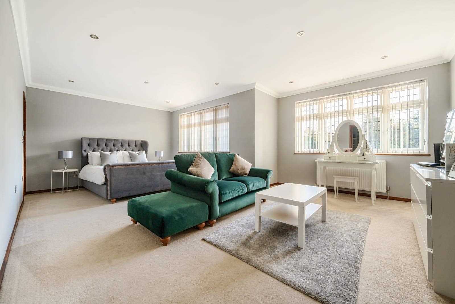
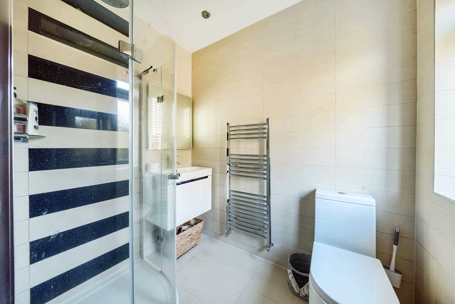
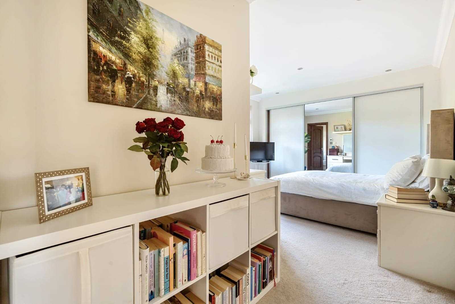
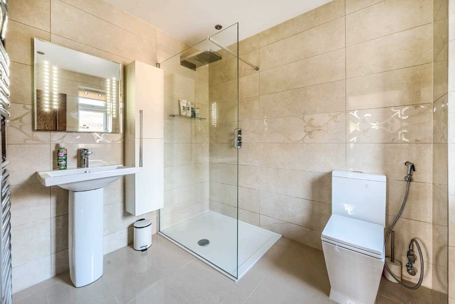
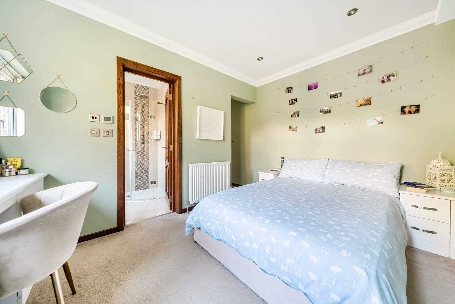
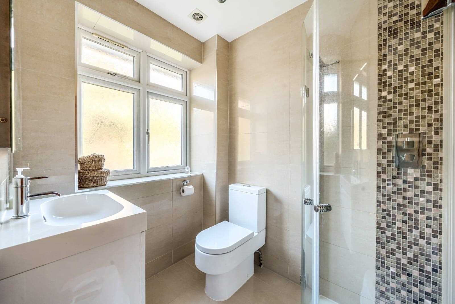
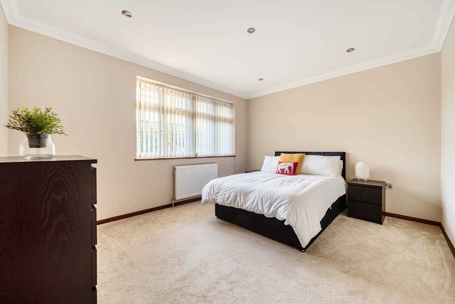
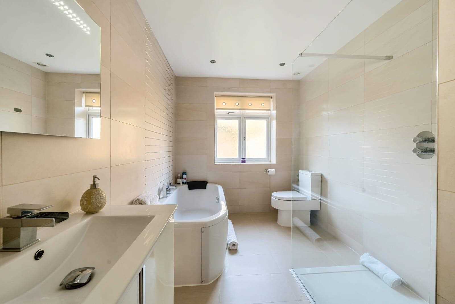
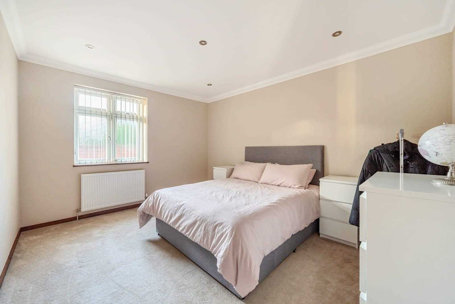
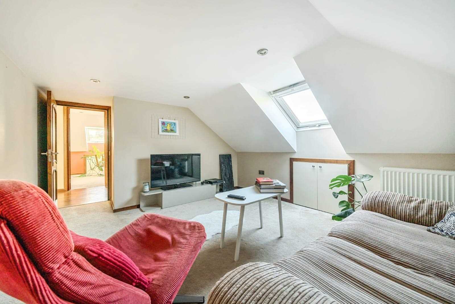
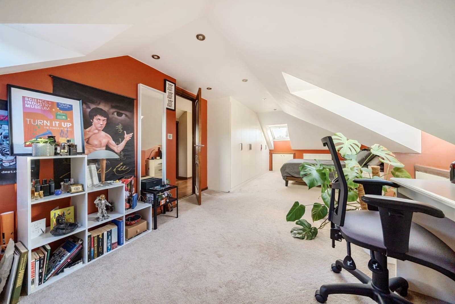
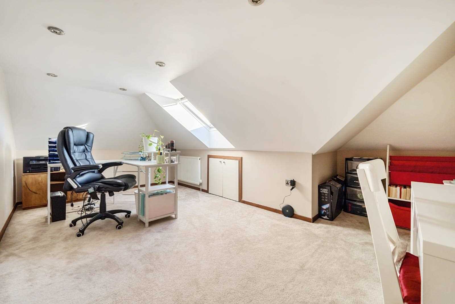
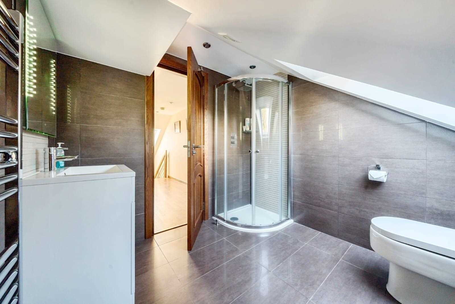
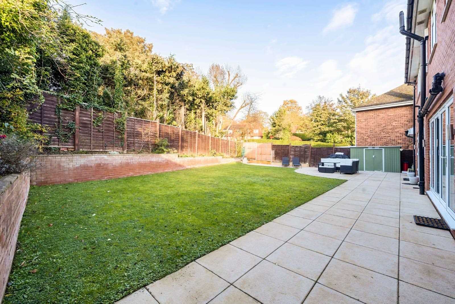
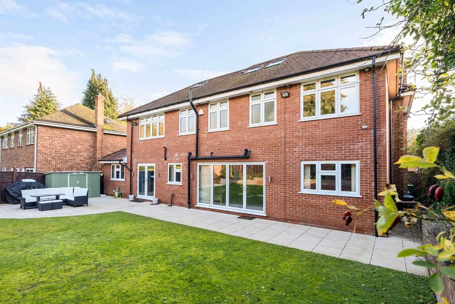
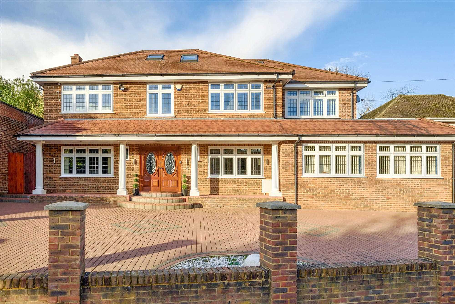
6 Bedrooms 5 Bathrooms 3 Reception
Detached - Freehold
25 Photos
High Wycombe
Key Features
- Stylish And Elegant Detached House
- Highly-Desirable Location Close To Well-Regarded Schools
- Six Double Bedrooms (Three With Ensuite)
- Large Open-Plan Reception Room With State-Of-The-Art Luxury-Fitted Kitchen
- Capacious Master Bedroom Featuring En-suite And Walk-In Wardrobe
- Grand Entrance-Hall Boasting A Custom-Built (Oak) Sweeping Staircase
- Generous And Expansive Living Space
- Off-Street Parking For Multiple Vehicles
- Easy Access To Central London Via M40 And M4 Motorways
Summary
An elegant and tastefully decorated six-bedroom detached family home, positioned within the highly desirable Daws Hill Lane area of High Wycombe, within close proximity to M40 and M4 motorways.
Measured at an impressive 4,570 sq ft, this truly unique property has been substantially extended and meticulously reconstructed by the present owners and finished to an exceptionally high standard, benefiting from the finest fixtures and fittings and exquisite open-plan interiors. Designed with quality and character in every nuance of its construction, with comfort and style the key ingredients to its generous and expansive living space.
You will be met with a warm embrace upon entering this unique property, featuring a grand entrance hall boasting a custom-built (oak) sweeping staircase, leading to the multiple rooms on the ground floor, including a generous separate reception room, a sizeable dining room with french bi-folding doors, and a substantial open-plan main reception with a state-of-the-art luxury-fitted kitchen, ideal for entertaining.
The first floor consists of five double bedrooms including a capacious master bedroom featuring an ensuite and walk-in wardrobe, with the second and third bedrooms also offering an ensuite (all with underfloor heating) and a modern four-piece suite family bathroom. The second floor includes a large sixth bedroom with access to a shower room, as well as a playroom and study.
Further features and benefits include a secluded rear garden, a utility room, a gym, a forecourt with off-street parking for several vehicles, downstairs W/C, spacious oak landings and stairways, side access, storage eaves and excellent living space.
Daws Lea is situated within a highly sought-after area on the southward side of High Wycombe and is ideally positioned within close distance to some of the borough's most highly regarded schools including Wycombe Abbey School for Girls, Royal Grammar Boys School, St Michaels Catholic School, The John Hampden Grammar School for Boys, Godstowe Preparatory School and Wycombe High School for Girls.
Located close to several popular amenities including John Lewis and a variety of other popular retail shops, eateries, caf�s, and supermarkets (including Waitrose and Asda), as well as Handy Cross Leisure Centre within walking distance. Boasting convenient transport links into London which include the M40 motorway and A404 with its direct link to the M4. High Wycombe Mainline Railway Station also offers easy access to Central London within 25 minutes.
Viewings for this property are highly recommended.
Contact Lion Wolf for more information or to arrange a viewing.
Reference: JSL2000107
Disclaimer
Contact Lion Wolf For More Information
