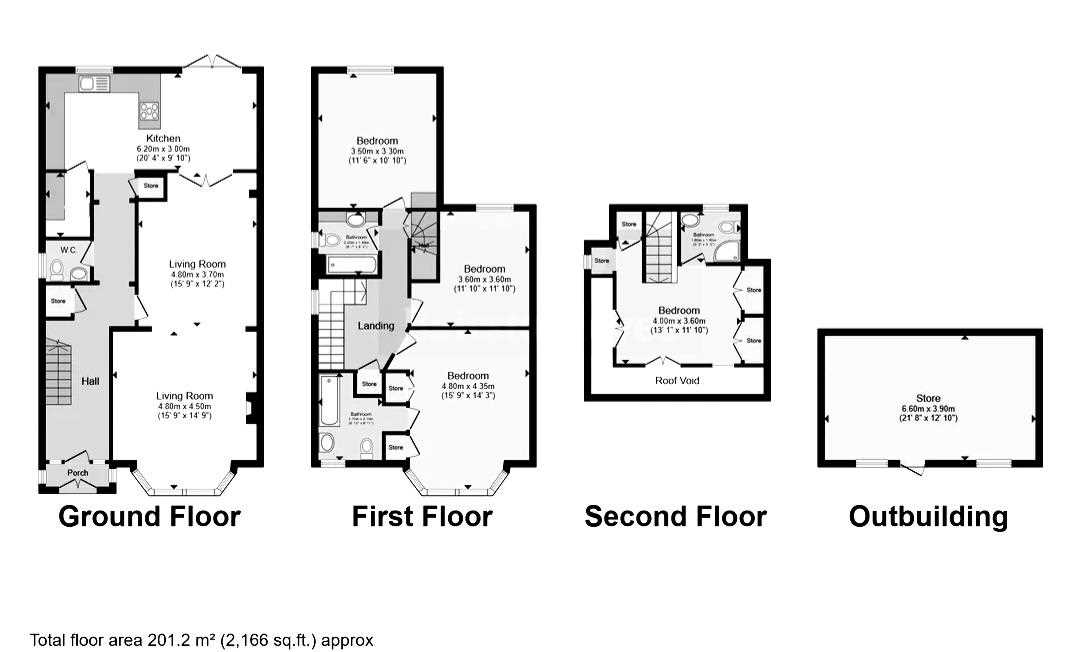Castleview Gardens
Sold STC £750,000
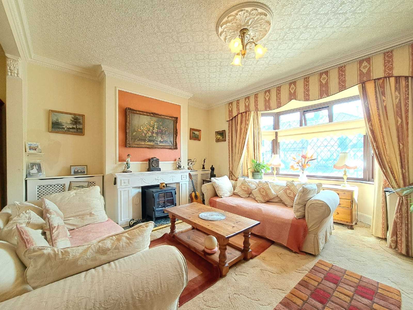
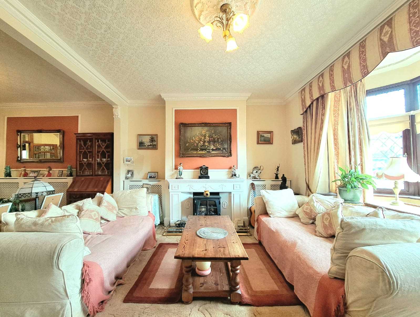
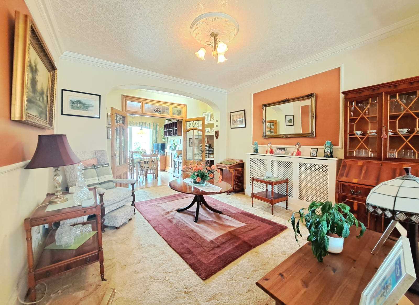
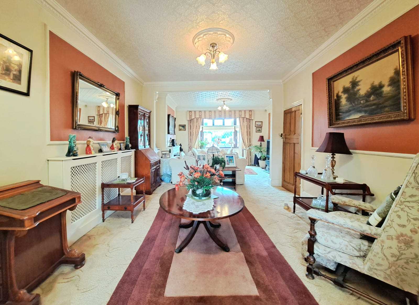
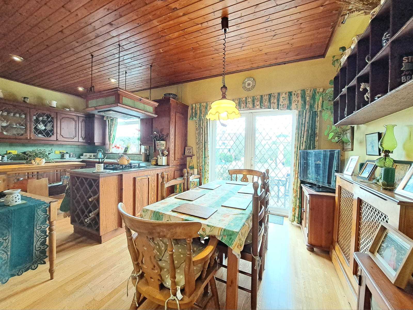
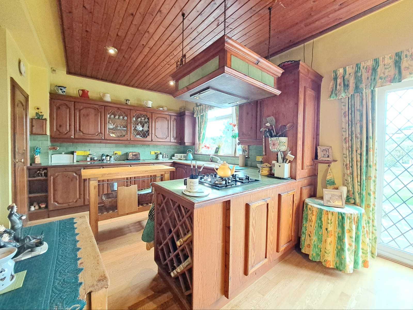
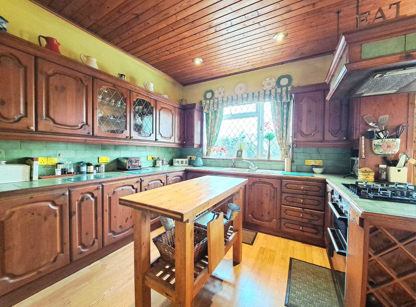
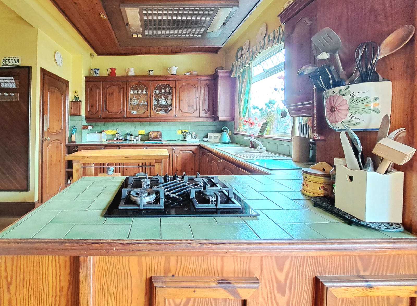
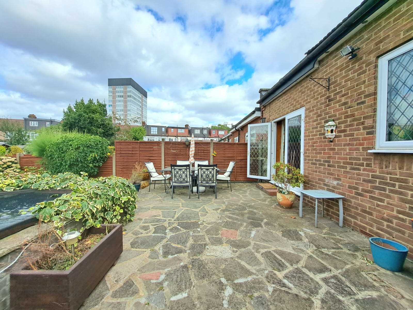
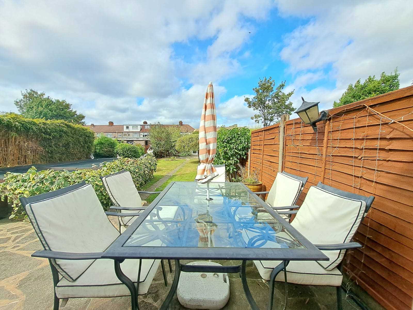
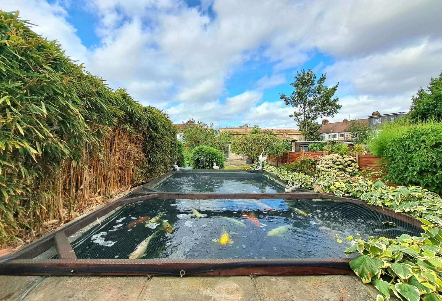
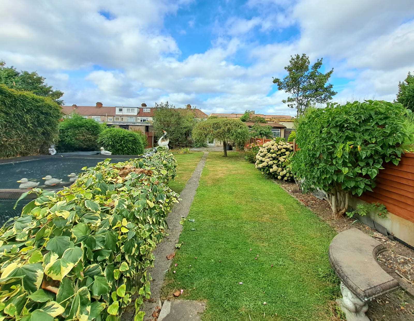
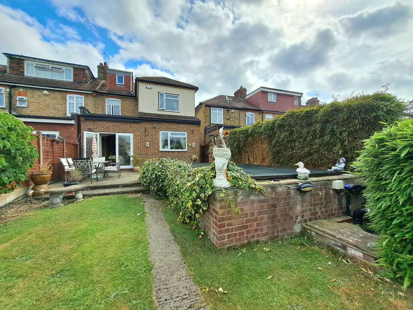
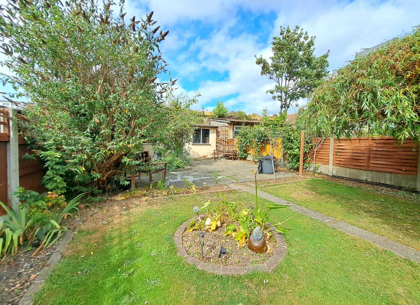
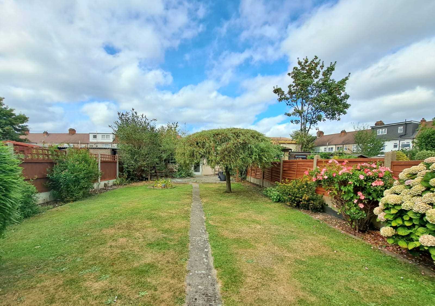
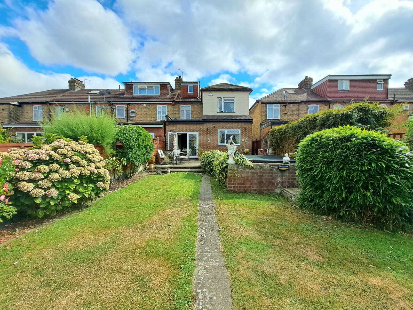
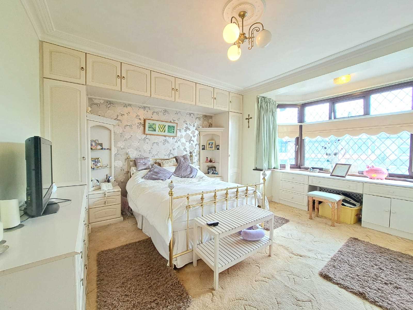
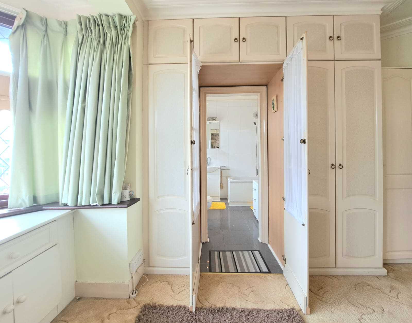
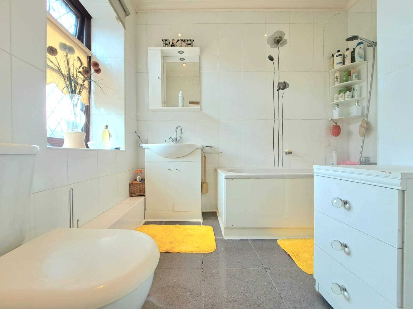
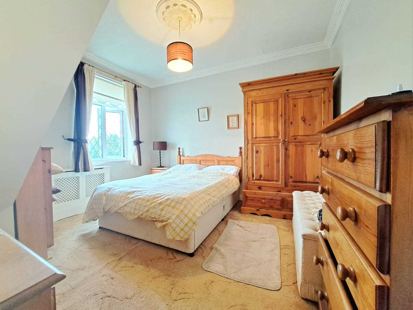
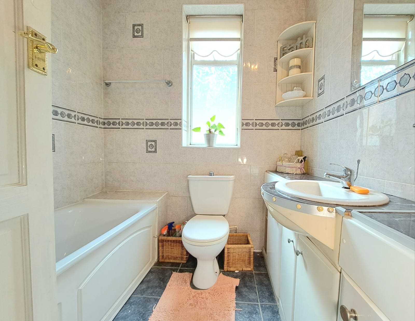
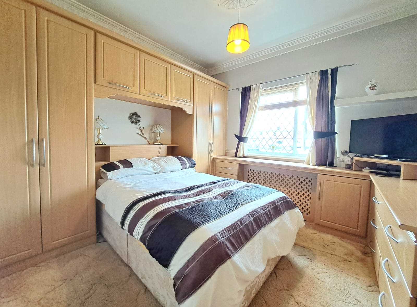
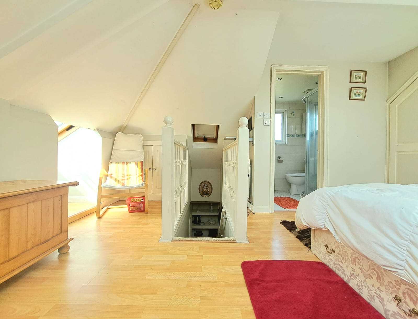
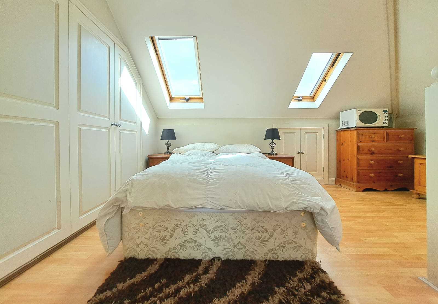
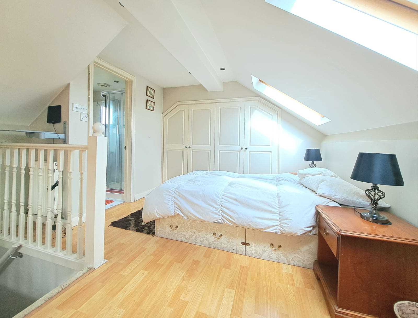
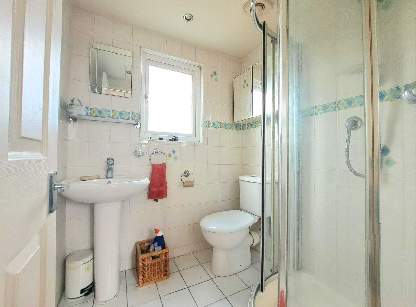
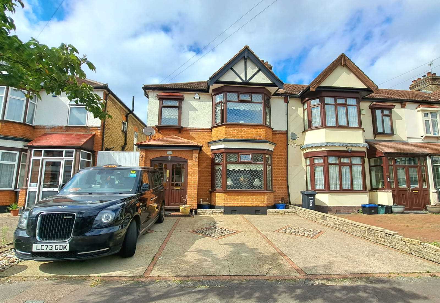
4 Bedrooms 3 Bathrooms 3 Reception
End Terrace - Freehold
27 Photos
Ilford
Key Features
- Elegant Four Bedroom End Of Terrace House
- Through-Lounge With Ample Living Space
- Three Bathrooms And A Guest Cloakroom
- Heavily Extended With A Single Storey And Double Storey Rear Extension
- Master Bedroom And Loft Room Features An Ensuite
- Off-Street Parking For Three Vehicles
- Expansive Garden With Lush Greenery And Stunning Koi Pond
- Offered With No Onward Chain (Chain Free)
- Excellent Local Amenities And Transport Links Nearby
Summary
Nestled in a quiet residential area of Ilford, this charming and elegant four-bedroom end of terrace family home offers the perfect blend of comfort and convenience, located 0.3 miles away from Gants Hill Station and 0.6 miles from Redbridge Station.
The exterior is well-maintained, with a classic brick fa�ade and large bay windows that allow plenty of natural light to flood the interior. The property has been heavily extended with a single storey and double storey extension at the rear, as well as a loft conversion. Internally, this property is thoughtfully laid out and offers expansive living space, making it an ideal purchase for a growing family.
The ground floor features a welcoming entrance hall that leads to a generous through lounge consisting of a main reception room and dining area, perfect for relaxing and entertaining. Adjacent to the dining area is a large kitchen-diner, offering both space and elegance. As you step into the kitchen, you're greeted by a large, airy space that blends classic charm with refined touches. The kitchen features expansive countertops, providing ample room for meal preparation, and is complemented by an array of beautifully crafted wooden cabinets, offering abundant storage space, making it ideal for family meals and gatherings.
On the first floor, you'll find three well-appointed bedrooms, as well as a family bathroom, all designed to offer comfort and functionality.
The master bedroom is spacious, featuring a large bay window that provides plenty of natural light throughout, with built-in wardrobes, which serves as both a functional storage area and a concealed entrance to the en suite. The remaining two bedrooms are well-proportioned and versatile, each offering a cosy and functional space that can be tailored to your needs.
The family bathroom is well-kept with essential fixtures, offering practicality and straightforward functionality.
The first floor gives access to the converted loft, which is currently occupied as the fourth bedroom featuring an ensuite. However, it provides flexible space that can be customised to suit various purposes, enhancing the home's overall versatility.
The property features a generously sized garden that offers a versatile and inviting outdoor space, providing ample room for various activities, whether it's for gardening, entertaining, or simply enjoying the outdoors.
The garden features a beautifully designed Koi pond that serves as a tranquil focal point. The pond blends seamlessly into the surrounding landscape. Crystal-clear water provides a stunning view of the vibrant Japanese Koi fish swimming gracefully beneath the surface.
This delightful property also benefits from off-street parking for three vehicles, side access, a downstairs guest cloakroom and an outbuilding, as well as easy access to local amenities, highly-rated schools close by, and nearby transport links, making this house a fantastic option for families looking to settle in a vibrant and well-connected part of Ilford.
Viewings are available by appointment only!
Contact Lion Wolf for more information or to arrange a viewing!
Reference: JSL2000141
Disclaimer
Contact Lion Wolf For More Information
