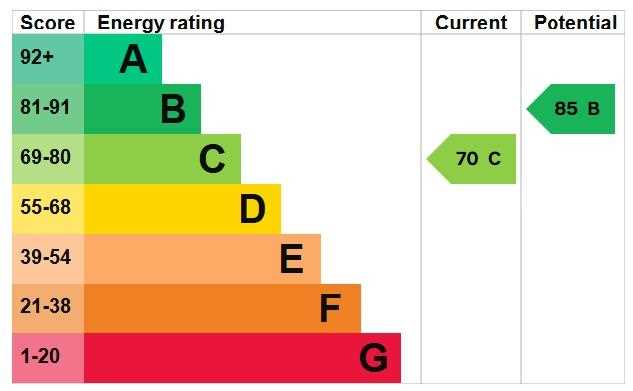Fairlop Road
Sold STC £639,950
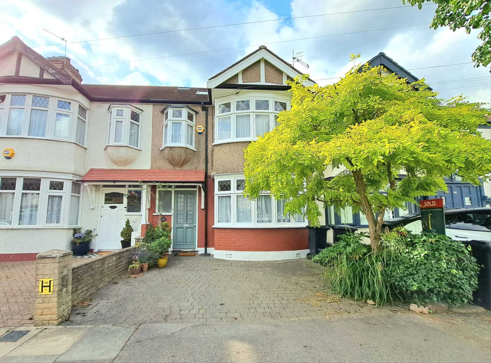
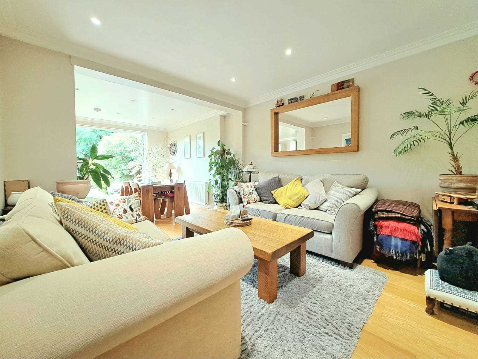
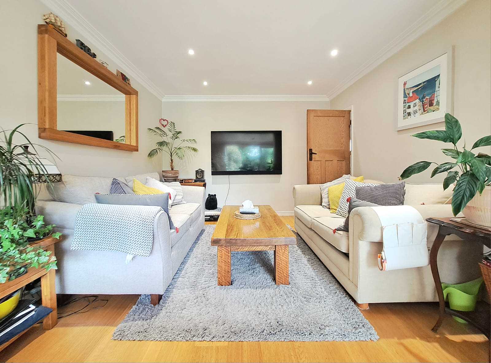
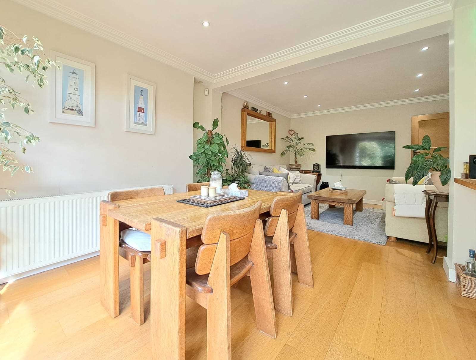
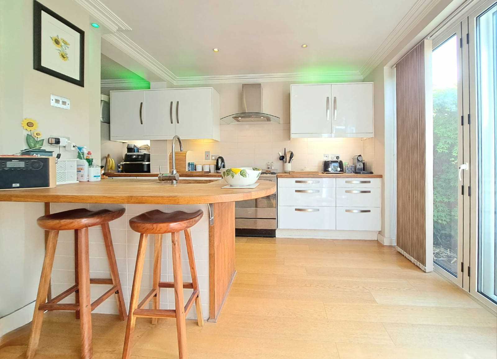
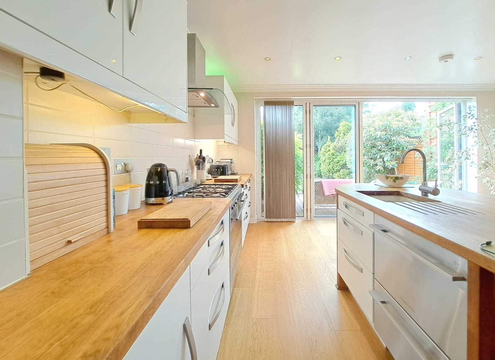
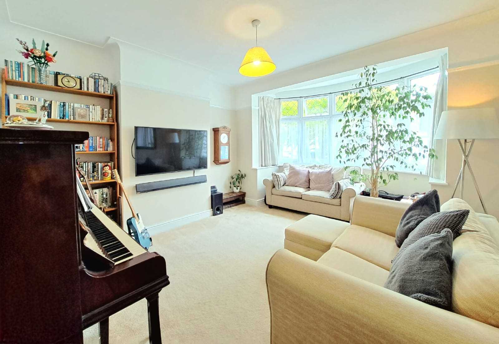
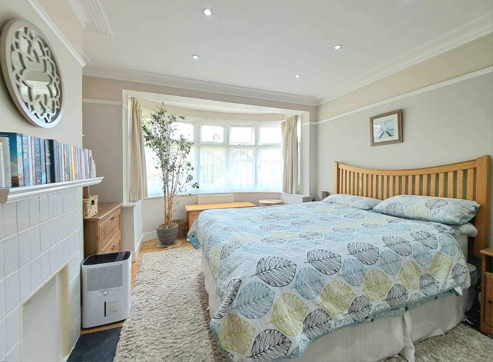
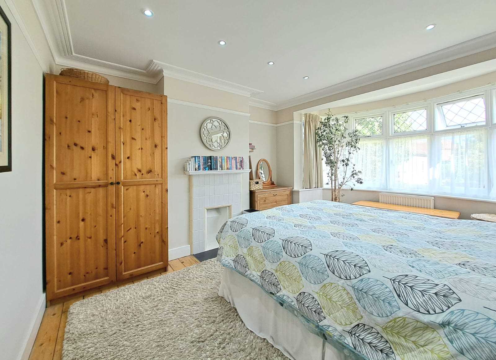
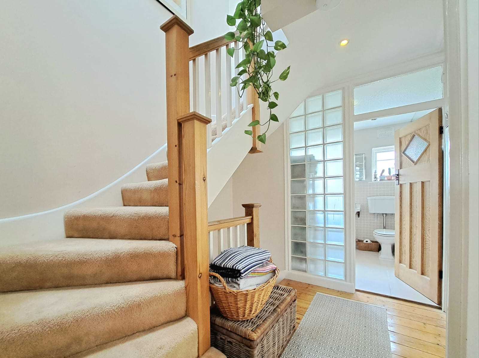
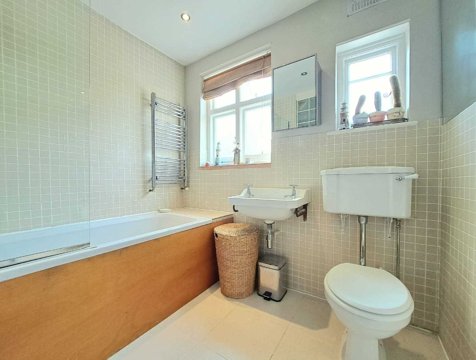
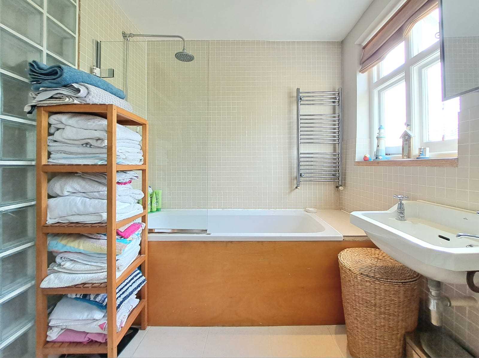
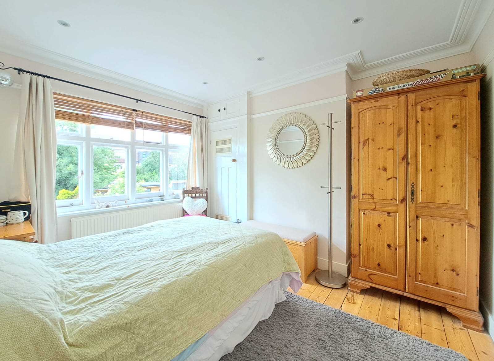
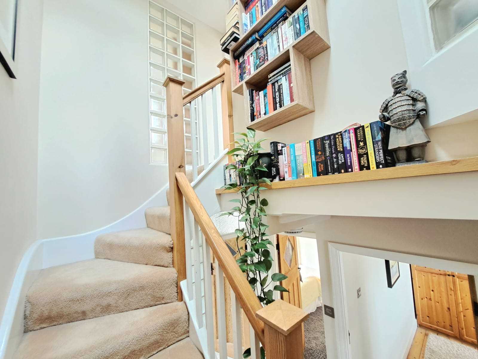
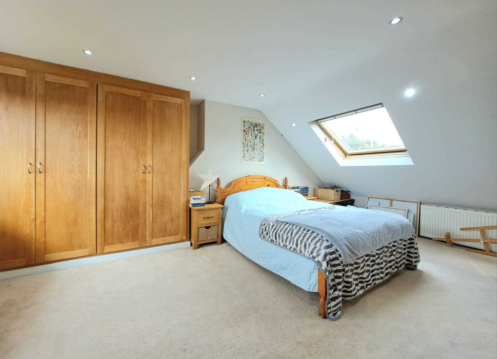
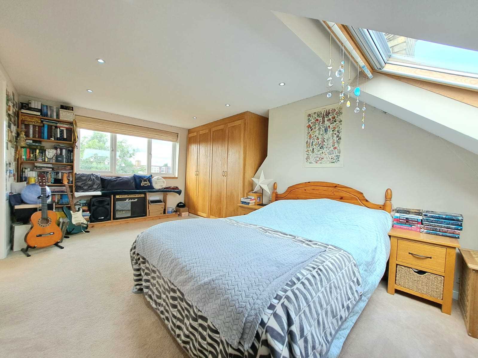
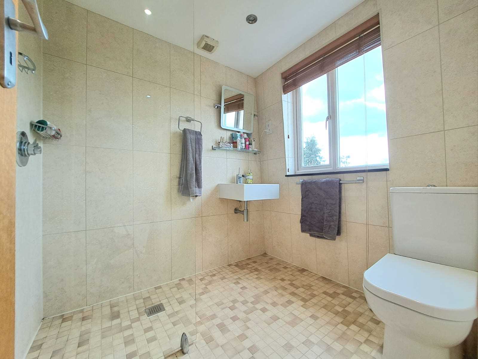
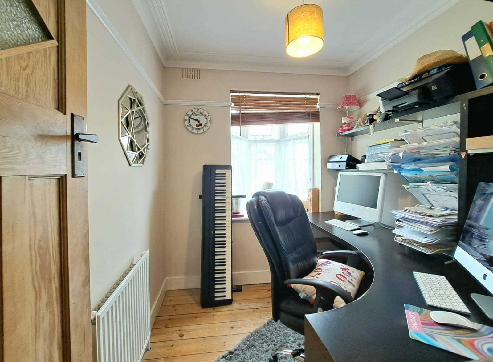
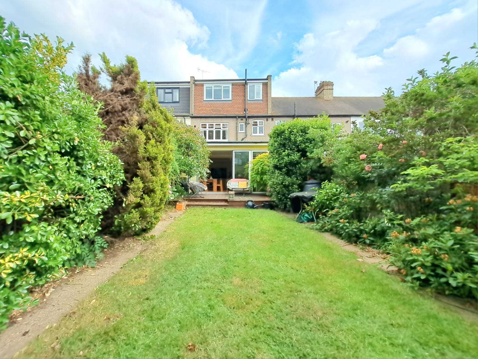
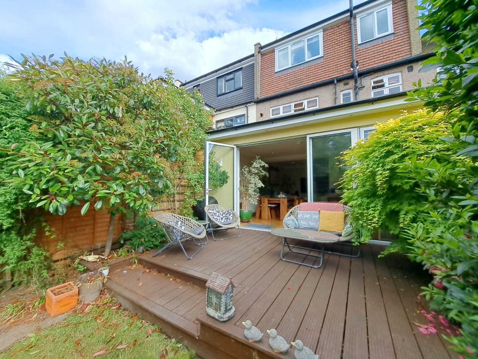
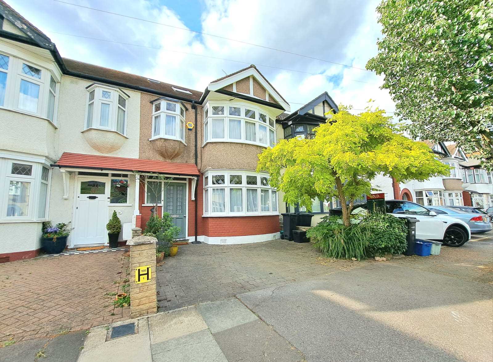
4 Bedrooms 3 Bathrooms 2 Reception
Terraced - Freehold
21 Photos
Ilford
Key Features
- Large Extended Terrace House Ideal For Growing Families
- Four Well-Appointed Bedrooms
- Two Bathrooms (Including Ensuite) And Ground Floor WC
- Elegant And Modern Design Throughout
- Planning Permission Granted For Additional 3 Metre Rear Extension
- Stunning Open Plan Kitchen/Diner With French Bi-Folding Doors
- Stylish Interior And Decor Throughout
- Off Street Parking For Up To Two Vehicles
- Excellent Local Amenities And Transport Links
Summary
Set along the desirable Fairlop Road in IG6, this exceptional four-bedroom terraced home elegantly blends stylish design with period charm, making it an ideal purchase for modern family living.
Step inside and you're welcomed by a bright and airy hallway laid with rich hardwood flooring that flows throughout the ground floor, setting a warm and elegant tone.
The generous front reception room is framed by a classic bay window, inviting in streams of natural light and offering the perfect space for a cosy lounge, peaceful study, or childrens playroom.
To the rear, the home truly comes to life. The showstopping open-plan kitchen is beautifully designed and benefits from plenty of natural light, with French bi-folding doors spanning the full width of the property. The large, modern kitchen is finished to a high standard, with sleek cabinetry, integrated appliances, and generous worktop space. At its heart is a central island complete with a built-in sink basin, creating a natural hub for cooking, conversation, and casual dining. The layout flows effortlessly between the kitchen, dining area, and a relaxed family lounge - all with uninterrupted views of the garden. A ground floor WC adds everyday convenience to this already impressive layout.
The French Bi-folding doors open fully to create a seamless connection between indoor living and an inviting outdoor lifestyle. Step outside and you'll find a generous, private rear garden - perfect for entertaining, family life, or simply enjoying some quiet outdoor space.
This ideal family home is being offered with full planning permission for an additional 3 metre rear extension - a rare opportunity for buyers seeking a forever home with room to grow.
Upstairs, the first floor offers three well-appointed bedrooms, each beautifully presented and finished to a high standard, along with a sleek family bathroom featuring contemporary fittings and a clean, modern design.
The second floor features a well-designed loft conversion, providing a spacious principal suite. This bright and spacious double bedroom benefits from generous head height, excellent privacy, and a stylish en-suite shower room - creating a peaceful retreat to unwind in comfort.
Located within easy reach of Fairlop Station (Central Line), well-regarded schools, parks, and local amenities, this home also offers off-street parking and excellent transport connections into Central London.
This is a rare opportunity to secure a stylish, turn-key home with room to grow � early viewing is highly recommended.
Reference: JSL2000159
Disclaimer
Contact Lion Wolf For More Information
