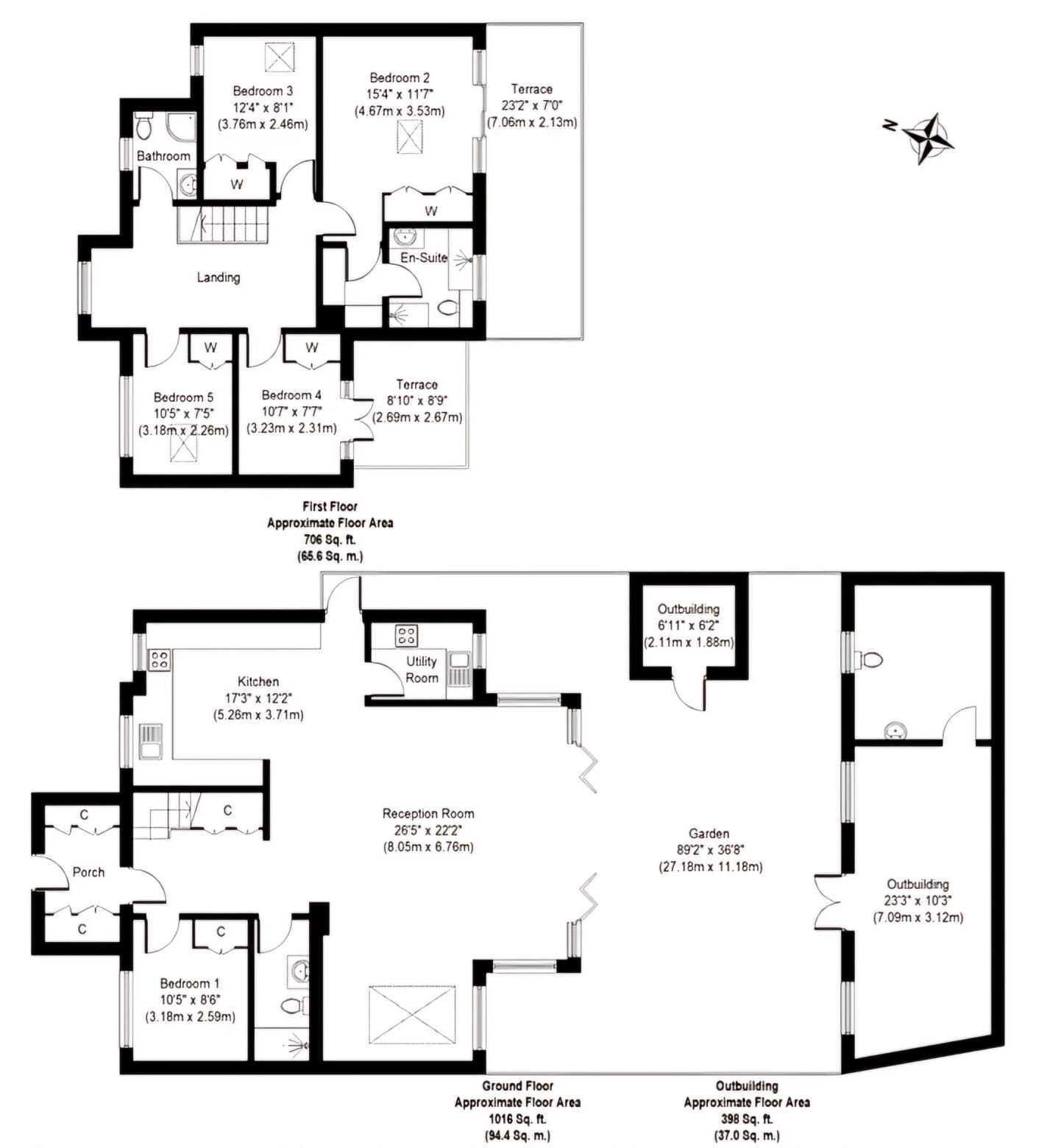Queens Walk
For Sale £1,200,000
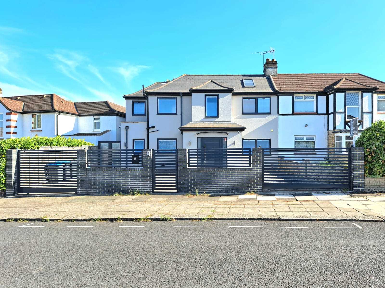
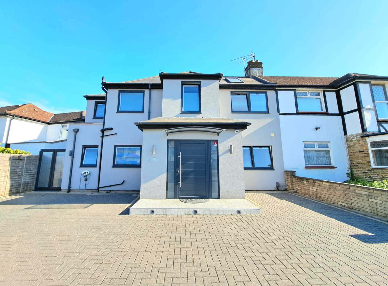
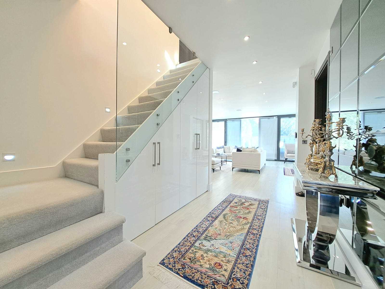
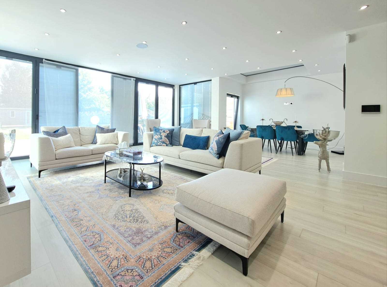
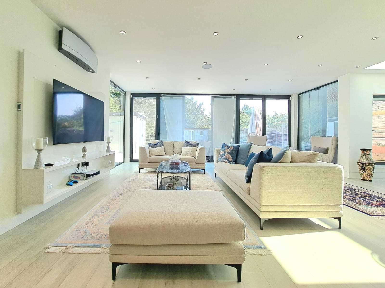
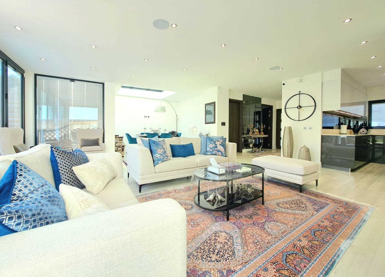
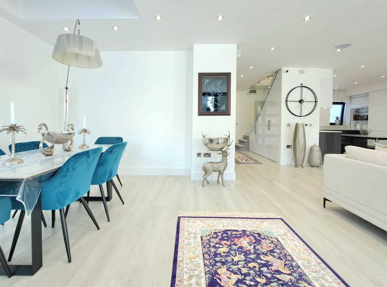
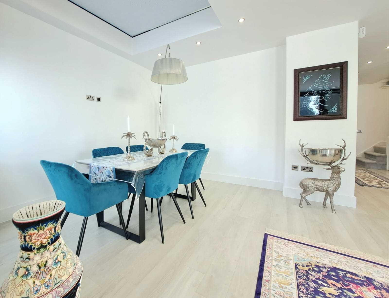
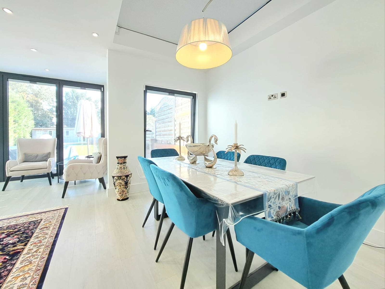
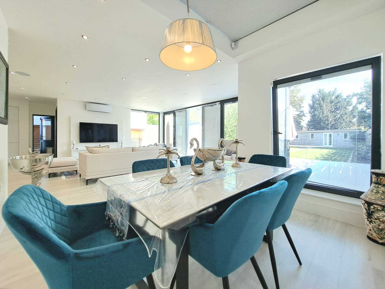
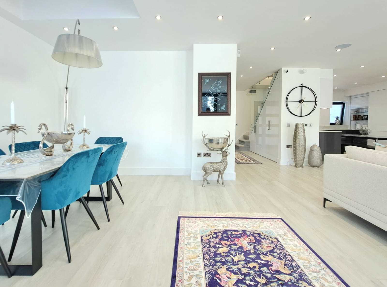
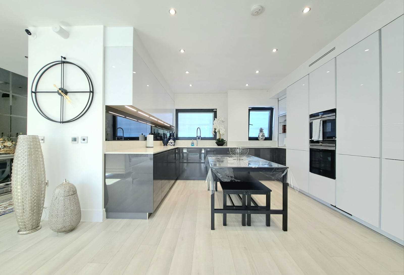
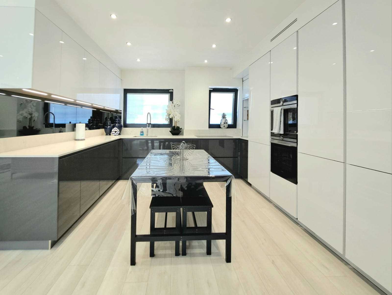
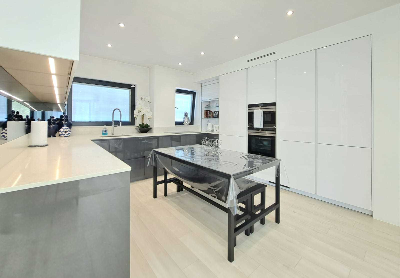
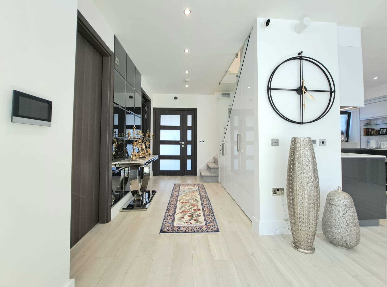
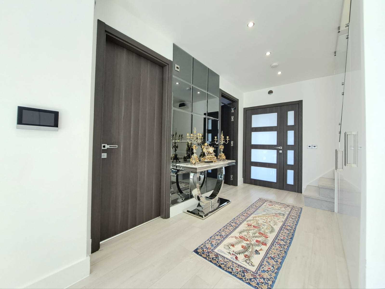
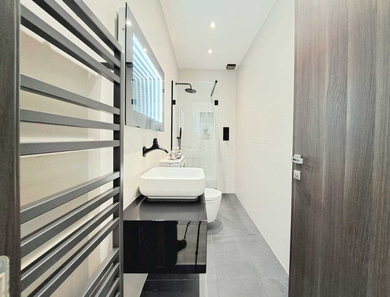
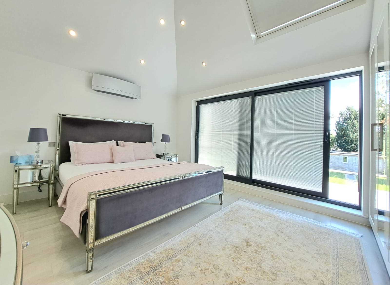
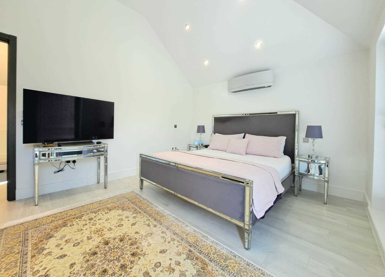
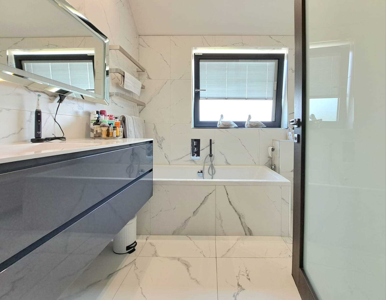
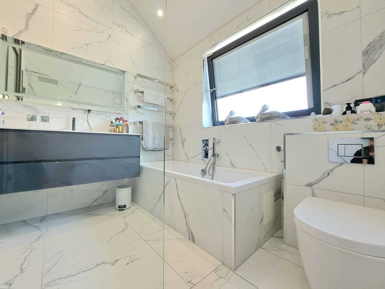
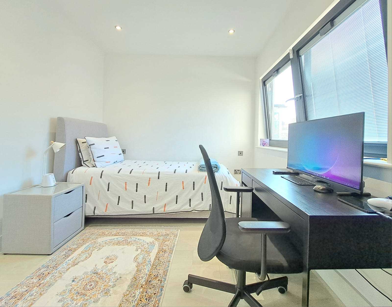
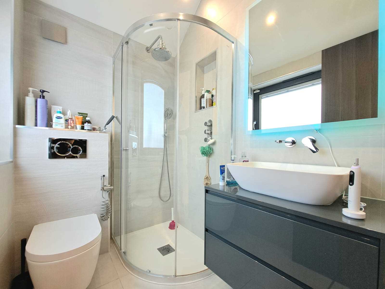
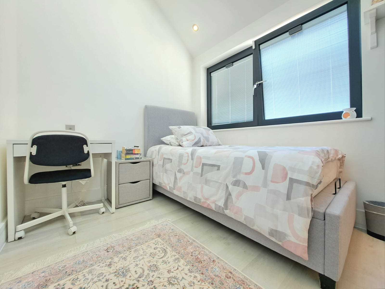
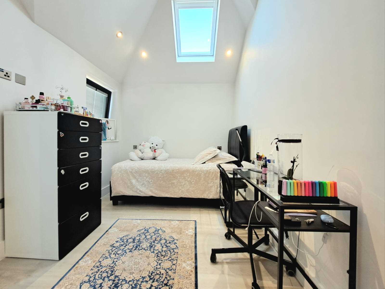
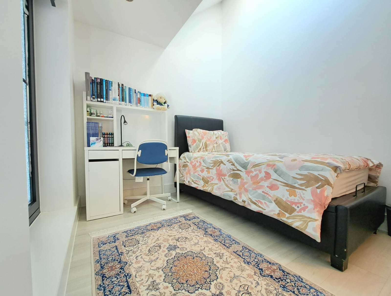
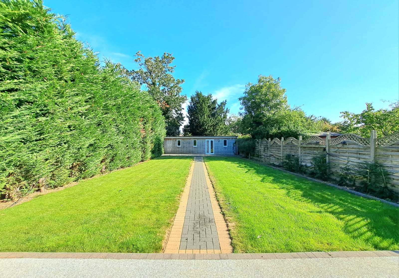
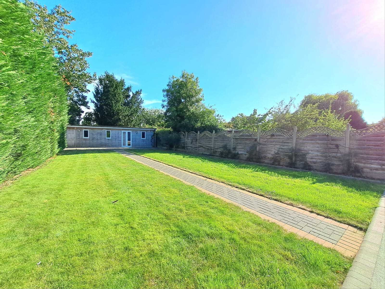
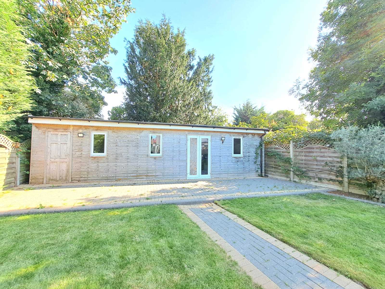
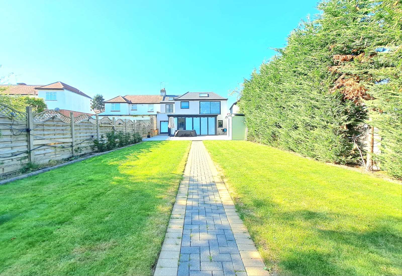
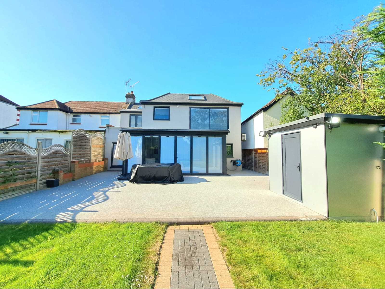
5 Bedrooms 3 Bathrooms 1 Reception
Semi - Freehold
31 Photos
Kingsbury
Key Features
- Five spacious bedrooms, including ground-floor guest suite
- Entirely open-plan main living space with bi-folding doors
- Sleek integrated kitchen with premium finishes
- Master suite with walk-in wardrobe and en-suite
- Remarkable ceiling height with enhanced natural light
- Designer bathrooms with contemporary fittings
- Secure gated frontage with parking for multiple vehicles
- Large manicured rear garden leading to generous self-contained annexe
- Excellent Local Amenities And Transport Links
Summary
A showcase of architectural vision and modern elegance, this five-bedroom semi-detached home in the sought-after Queens Walk, has been reimagined to maximise light, space, and style.
The ground floor is a spectacular open-plan expanse, where living, dining, and kitchen areas flow seamlessly together under abundant natural light from the expansive open-space, skylights and bi-folding doors. A sleek, fully integrated kitchen with premium surfaces serves as the heart of the home, perfect for entertaining or everyday family life.
In addition to the main open-plan living area, the ground floor includes an inviting entrance hallway, a spacious guest bedroom, a stylish modern bathroom and a practical utility room.
Upstairs, the luxurious master suite impresses with its private walk-in wardrobe and modern en-suite bathroom. The remaining bedrooms are all generously proportioned, each designed to maximise comfort and usability.
The home has been enhanced with architectural features, including the removal of the original ceiling structure, creating remarkable height and a striking sense of openness, while allowing natural light to pour in from multiple aspects
Beyond the main residence, a substantial annexe offers flexible living or workspace options, ideal for guests, multi-generational living, or a home office. The property sits behind secure gates and boasts extensive off-street parking for numerous vehicles, making it both private and highly practical.
The landscaped rear garden, smart-home features, and close proximity to excellent schools, fast transport links, and local amenities complete this outstanding offering, blending cutting-edge design, exceptional practicality, and substantial additional living space in one of NW9's most desirable addresses.
Viewings for this property are highly recommended!
Reference: JSL2000171
Disclaimer
Contact Lion Wolf For More Information
