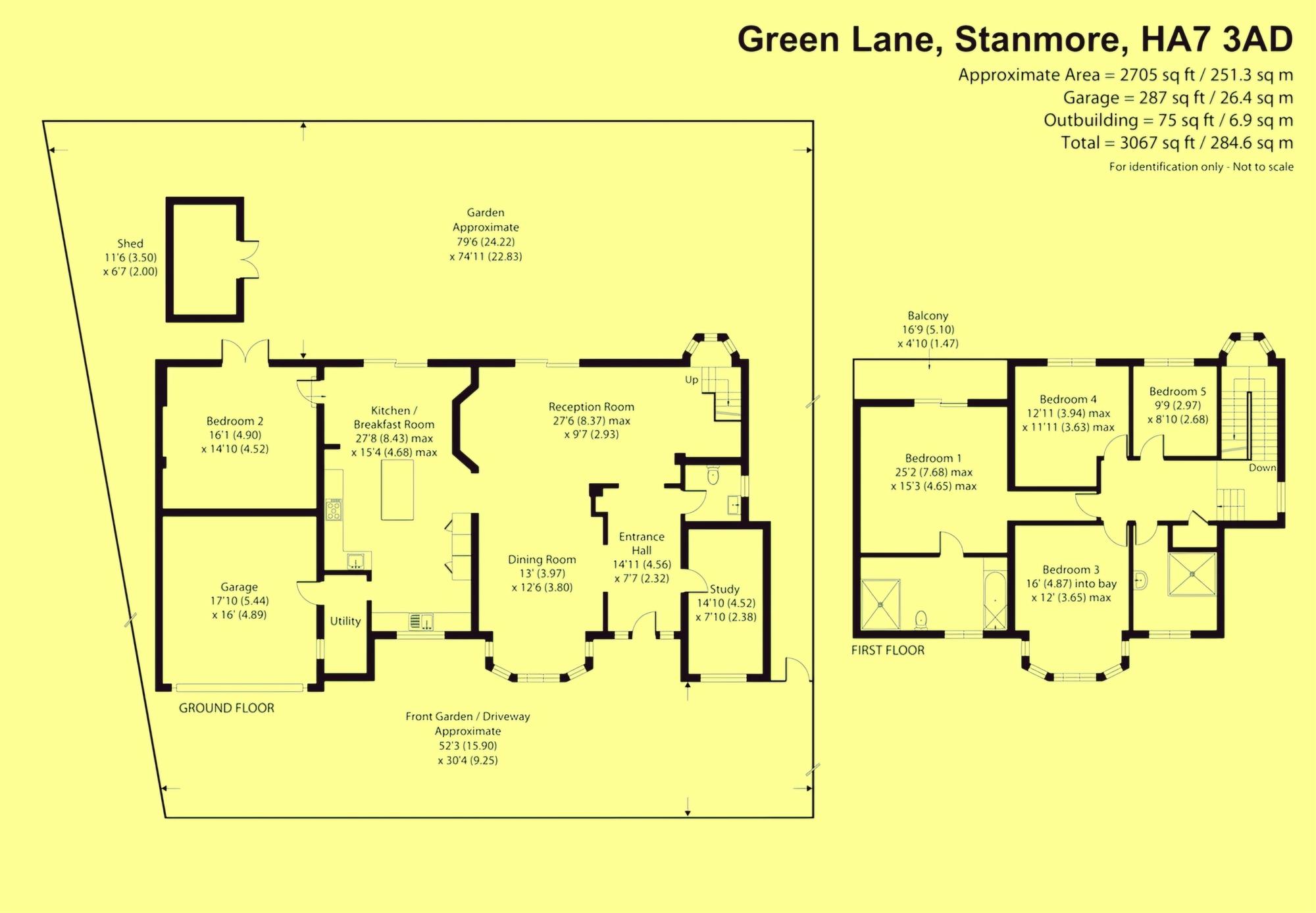Green Lane
For Sale £1,500,000
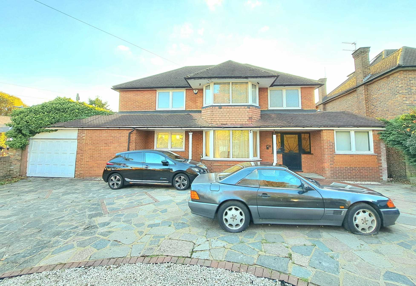
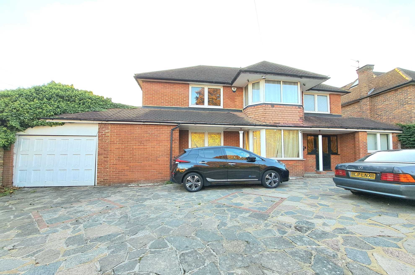
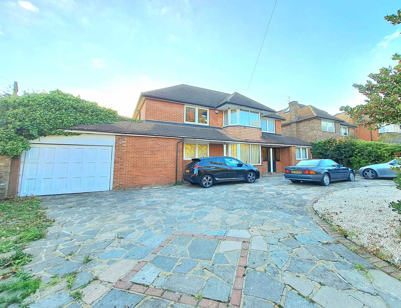
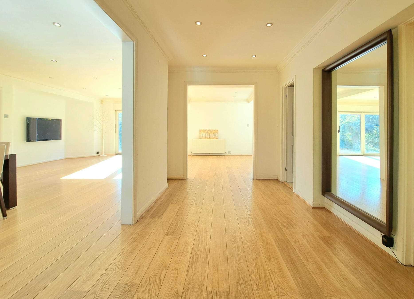
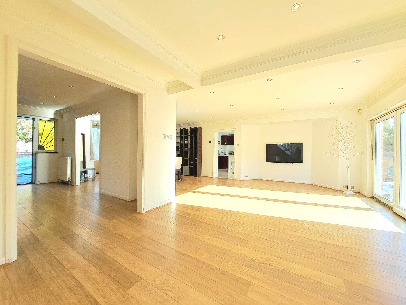
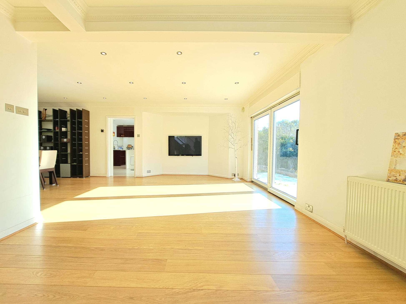
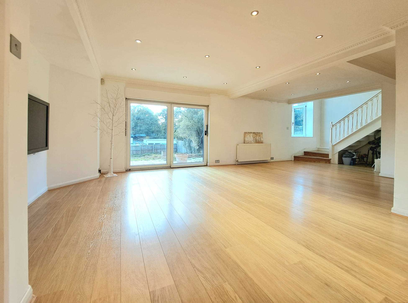
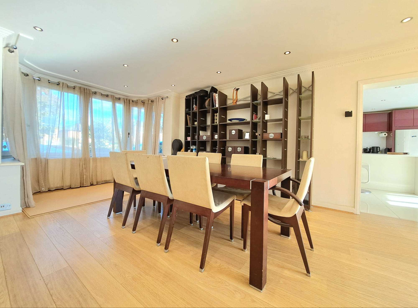
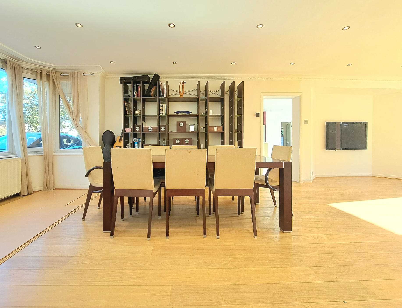
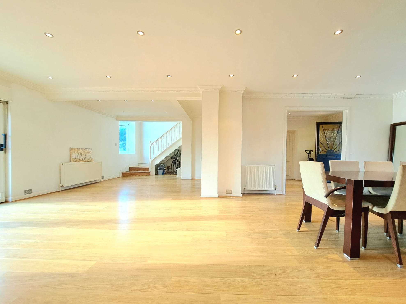
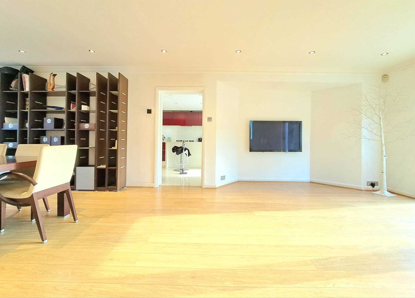
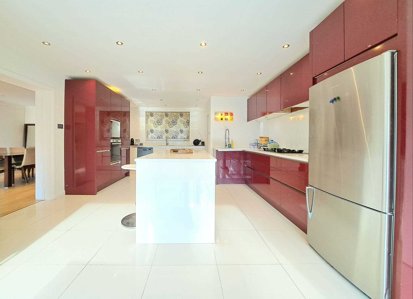
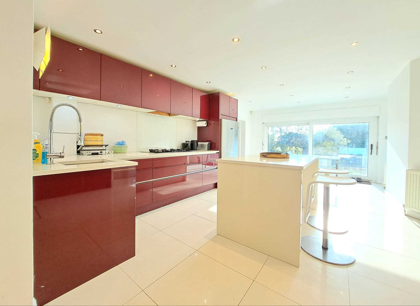
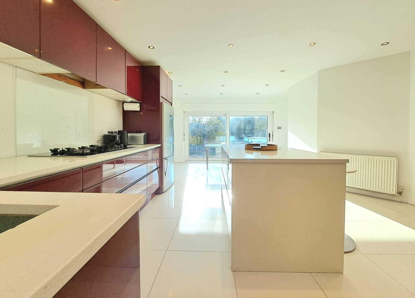
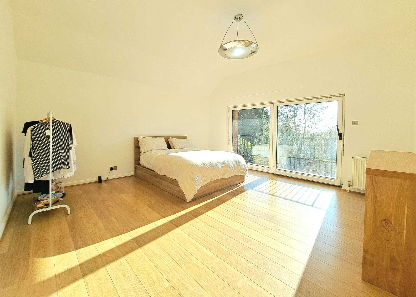
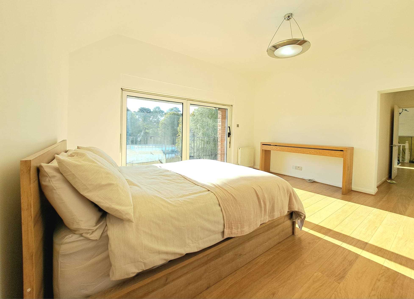
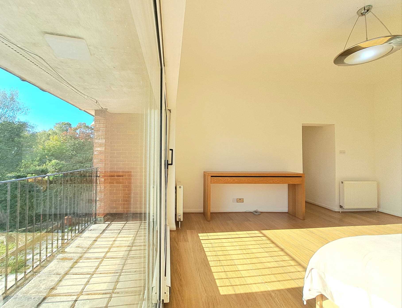
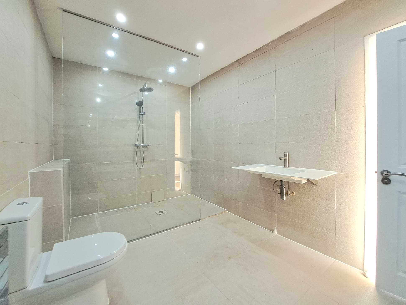
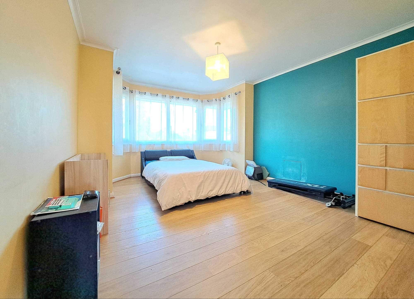
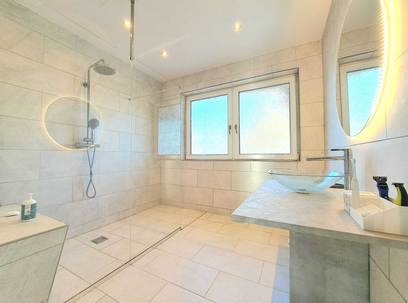
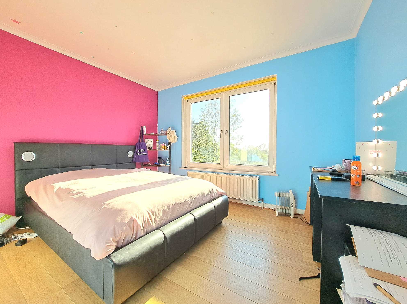
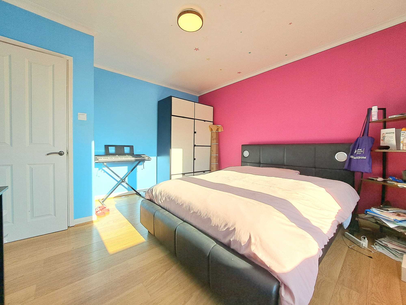
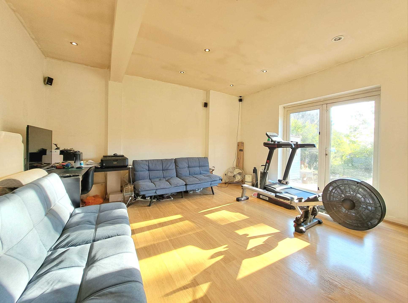
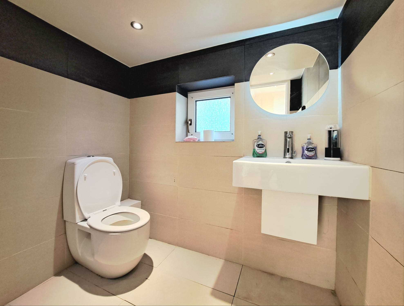
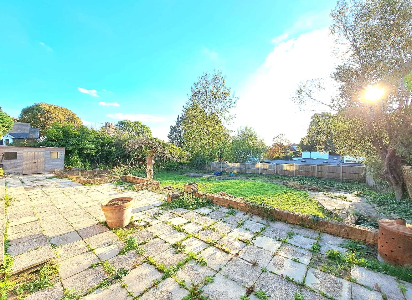
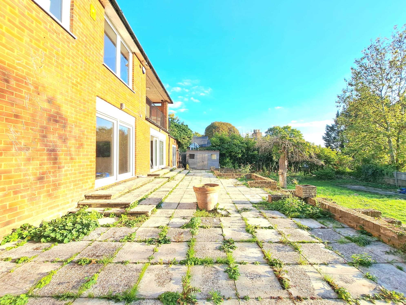
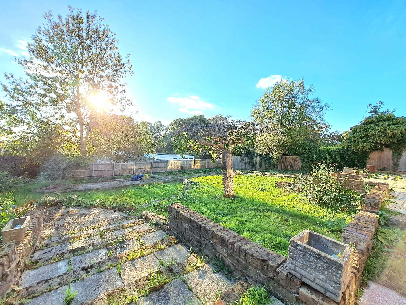
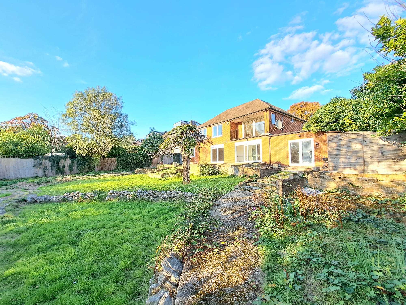
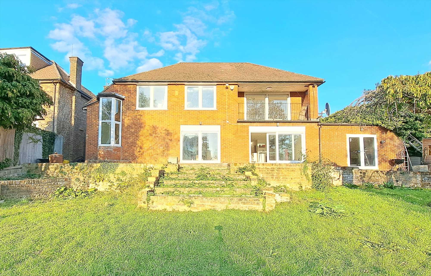
5 Bedrooms 2 Bathrooms 3 Reception
Detached - Freehold
29 Photos
Stanmore
Key Features
- Occupying a highly sought-after position on Green Lane
- An impressive four-bedroom detached house
- Tremendous potential for extension at the side and the rear (STPP)
- An expansive modern kitchen with contemporary finishes
- Exceptionally large and thoughtfully divided reception room
- Luxurious modern bathrooms
- An expansive carriage driveway with scope for 6-7 vehicles
- A luxurious master suite with a contemporary ensuite and a private balcony
- Proximity to outstanding Ofsted-rated schools and excellent transport links
Summary
Set on a generous plot, this impressive five-bedroom detached house occupies a highly sought-after position on Green Lane in Stanmore. Boasting an abundance of space, light, and versatility, it offers the perfect environment for modern family living.
Externally, the property presents tremendous potential for extension, with the ground floor already expansive across multiple front sections. Carefully planned first-floor additions could create a commanding multi-fronted fa�ade, enhancing both the presence and proportions of the home while adding further grandeur and living space to this already remarkable residence.
At the heart of the home lies the expansive modern kitchen, with stylish and contemporary finishes, offering a practical space for family dining and entertaining. Adjacent to the kitchen is a utility area, providing additional storage and laundry facilities, ensuring the main living areas remain uncluttered and effortlessly functional.
The reception space is exceptionally large, with a fluid layout thoughtfully divided into multiple sub-areas to accommodate formal entertaining, relaxed family living, and quiet reflection. Flooded with natural light through expansive windows and enhanced by high ceilings, this versatile living area creates an inviting and airy atmosphere, perfectly suited to modern family life.
The property comprises five generously sized bedrooms, including a luxurious master suite with a contemporary ensuite and a private balcony overlooking the garden, offering a tranquil retreat. The family bathroom is beautifully appointed in a contemporary style, while a separate guest WC on the ground floor adds further convenience for family and visitors.
A dedicated study area provides an ideal environment for remote work, reading, or focused tasks, while the overall scale of the home allows for additional multifunctional spaces such as a playroom, gym, or creative studio.
The home is complemented by a large and spacious garden, featuring a paved patio and extensive areas of laid grass, enhanced by mature cherry trees, creating a serene outdoor environment ideal for entertaining, relaxation, or family activities
Approached via an expansive carriage driveway, the property provides parking for six to seven vehicles, combining practicality with a strong sense of presence and understated luxury.
This exceptional home represents a rare opportunity to acquire a substantial detached property in one of Stanmore’s most prestigious locations. With generous living spaces, abundant natural light, luxurious bathrooms, a master balcony, a multi-functional reception with a fluid layout, and enormous potential for extension, it is perfectly suited to families seeking comfort, space, and the freedom to personalise their surroundings.
The property also benefits from proximity to outstanding Ofsted-rated schools and excellent transport links, adding further appeal for family life.
Viewings are highly recommended - by appointment only.
Reference: JSL2000175
Disclaimer
Contact Lion Wolf For More Information
